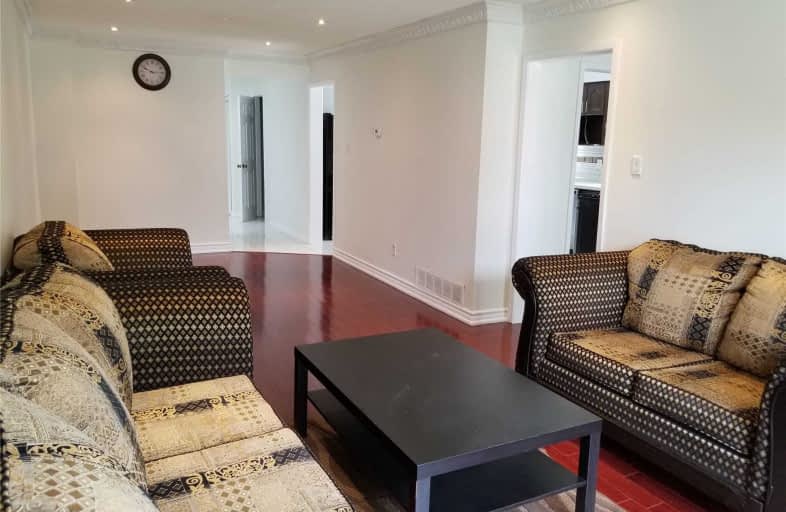
St Vincent de Paul Catholic Elementary School
Elementary: Catholic
0.33 km
Banting and Best Public School
Elementary: Public
1.44 km
Parkland Public School
Elementary: Public
1.07 km
Coppard Glen Public School
Elementary: Public
0.81 km
Wilclay Public School
Elementary: Public
1.01 km
Armadale Public School
Elementary: Public
0.15 km
Delphi Secondary Alternative School
Secondary: Public
4.28 km
Francis Libermann Catholic High School
Secondary: Catholic
3.53 km
Milliken Mills High School
Secondary: Public
2.62 km
Father Michael McGivney Catholic Academy High School
Secondary: Catholic
1.34 km
Albert Campbell Collegiate Institute
Secondary: Public
3.25 km
Middlefield Collegiate Institute
Secondary: Public
1.07 km






