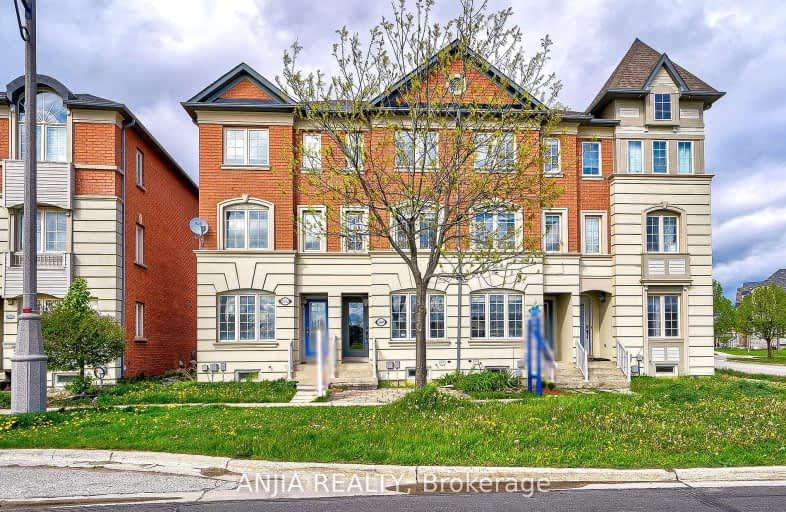Car-Dependent
- Most errands require a car.
40
/100
Some Transit
- Most errands require a car.
37
/100
Bikeable
- Some errands can be accomplished on bike.
54
/100

St Kateri Tekakwitha Catholic Elementary School
Elementary: Catholic
1.71 km
Little Rouge Public School
Elementary: Public
0.13 km
Greensborough Public School
Elementary: Public
0.87 km
Cornell Village Public School
Elementary: Public
1.26 km
Sam Chapman Public School
Elementary: Public
1.62 km
Black Walnut Public School
Elementary: Public
1.33 km
Bill Hogarth Secondary School
Secondary: Public
1.11 km
Markville Secondary School
Secondary: Public
5.24 km
Middlefield Collegiate Institute
Secondary: Public
6.71 km
St Brother André Catholic High School
Secondary: Catholic
2.25 km
Markham District High School
Secondary: Public
2.81 km
Bur Oak Secondary School
Secondary: Public
3.63 km
-
Reesor Park
ON 2.01km -
Coppard Park
350 Highglen Ave, Markham ON L3S 3M2 6.83km -
Toogood Pond
Carlton Rd (near Main St.), Unionville ON L3R 4J8 7.33km
-
RBC Royal Bank
9428 Markham Rd (at Edward Jeffreys Ave.), Markham ON L6E 0N1 2.89km -
CIBC
510 Copper Creek Dr (Donald Cousins Parkway), Markham ON L6B 0S1 3.9km -
TD Bank Financial Group
9970 Kennedy Rd, Markham ON L6C 0M4 6.85km











