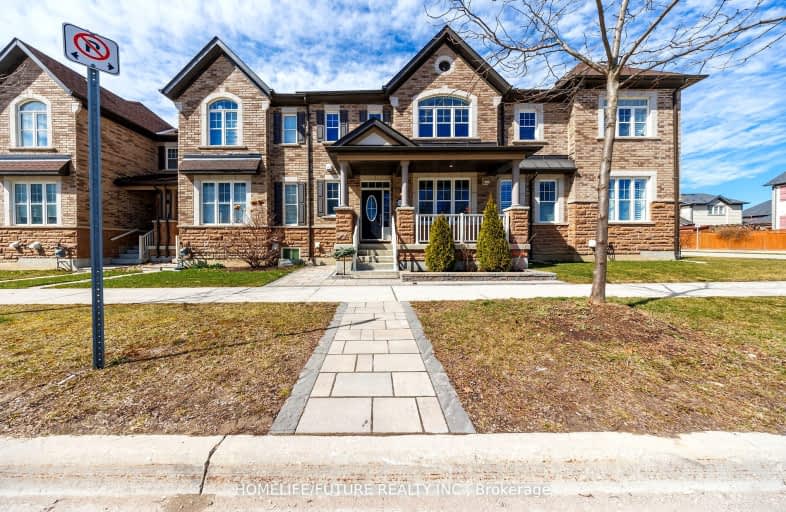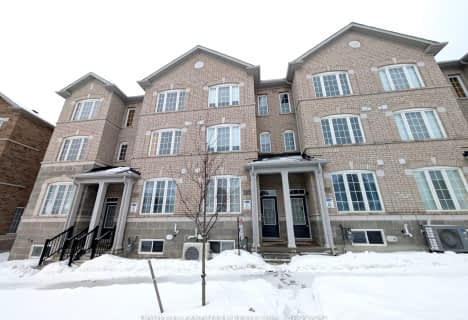Car-Dependent
- Most errands require a car.
40
/100
Some Transit
- Most errands require a car.
49
/100
Somewhat Bikeable
- Most errands require a car.
40
/100

William Armstrong Public School
Elementary: Public
1.97 km
St Kateri Tekakwitha Catholic Elementary School
Elementary: Catholic
1.86 km
Reesor Park Public School
Elementary: Public
1.63 km
Little Rouge Public School
Elementary: Public
1.83 km
Cornell Village Public School
Elementary: Public
0.94 km
Black Walnut Public School
Elementary: Public
0.82 km
Bill Hogarth Secondary School
Secondary: Public
0.79 km
Markville Secondary School
Secondary: Public
5.29 km
Middlefield Collegiate Institute
Secondary: Public
5.61 km
St Brother André Catholic High School
Secondary: Catholic
2.83 km
Markham District High School
Secondary: Public
2.22 km
Bur Oak Secondary School
Secondary: Public
4.47 km
-
Reesor Park
ON 1.59km -
Toogood Pond
Carlton Rd (near Main St.), Unionville ON L3R 4J8 7.39km -
Milliken Park
5555 Steeles Ave E (btwn McCowan & Middlefield Rd.), Scarborough ON M9L 1S7 7.38km
-
CIBC
510 Copper Creek Dr (Donald Cousins Parkway), Markham ON L6B 0S1 2.02km -
RBC Royal Bank
9428 Markham Rd (at Edward Jeffreys Ave.), Markham ON L6E 0N1 4.32km -
TD Bank Financial Group
8545 McCowan Rd (Bur Oak), Markham ON L3P 1W9 5.21km













