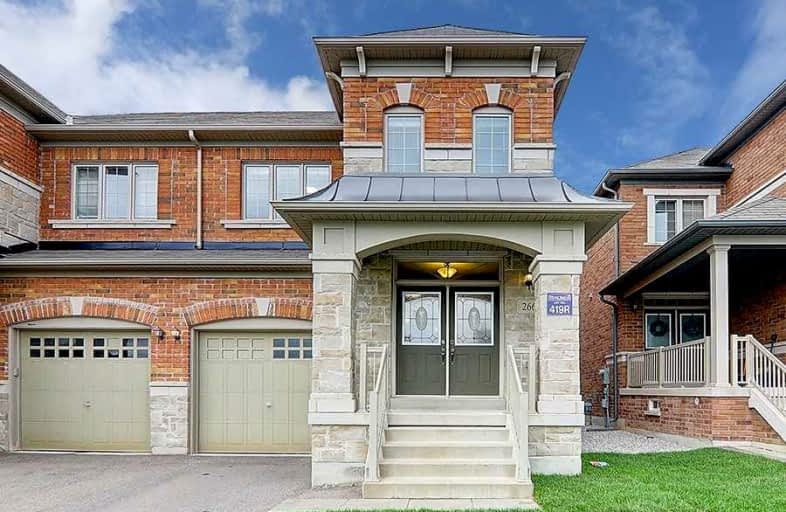
St Matthew Catholic Elementary School
Elementary: Catholic
1.38 km
Unionville Public School
Elementary: Public
1.49 km
All Saints Catholic Elementary School
Elementary: Catholic
1.02 km
Beckett Farm Public School
Elementary: Public
0.40 km
Castlemore Elementary Public School
Elementary: Public
1.23 km
Stonebridge Public School
Elementary: Public
0.99 km
Father Michael McGivney Catholic Academy High School
Secondary: Catholic
4.77 km
Markville Secondary School
Secondary: Public
1.81 km
Bill Crothers Secondary School
Secondary: Public
3.21 km
Unionville High School
Secondary: Public
3.95 km
Bur Oak Secondary School
Secondary: Public
2.56 km
Pierre Elliott Trudeau High School
Secondary: Public
0.54 km










