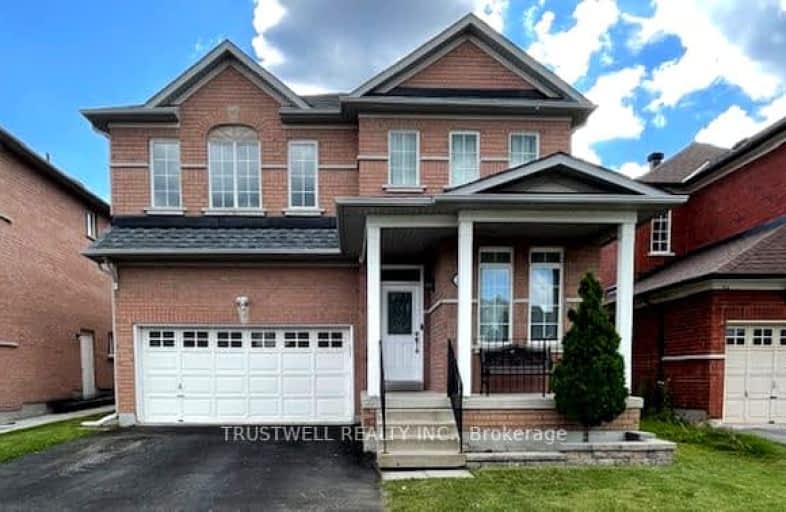Somewhat Walkable
- Some errands can be accomplished on foot.
57
/100
Some Transit
- Most errands require a car.
48
/100
Somewhat Bikeable
- Most errands require a car.
47
/100

Fred Varley Public School
Elementary: Public
1.09 km
All Saints Catholic Elementary School
Elementary: Catholic
0.77 km
San Lorenzo Ruiz Catholic Elementary School
Elementary: Catholic
1.23 km
John McCrae Public School
Elementary: Public
1.06 km
Castlemore Elementary Public School
Elementary: Public
0.50 km
Stonebridge Public School
Elementary: Public
0.60 km
Markville Secondary School
Secondary: Public
2.19 km
St Brother André Catholic High School
Secondary: Catholic
3.14 km
Bill Crothers Secondary School
Secondary: Public
4.31 km
Markham District High School
Secondary: Public
4.16 km
Bur Oak Secondary School
Secondary: Public
1.55 km
Pierre Elliott Trudeau High School
Secondary: Public
1.40 km
-
Berczy Park
111 Glenbrook Dr, Markham ON L6C 2X2 0.82km -
Briarwood Park
118 Briarwood Rd, Markham ON L3R 2X5 3.83km -
Coppard Park
350 Highglen Ave, Markham ON L3S 3M2 5.81km
-
TD Bank Financial Group
9970 Kennedy Rd, Markham ON L6C 0M4 1.69km -
RBC Royal Bank
9428 Markham Rd (at Edward Jeffreys Ave.), Markham ON L6E 0N1 2.79km -
RBC Royal Bank
5051 Hwy 7 E, Markham ON L3R 1N3 3.48km













