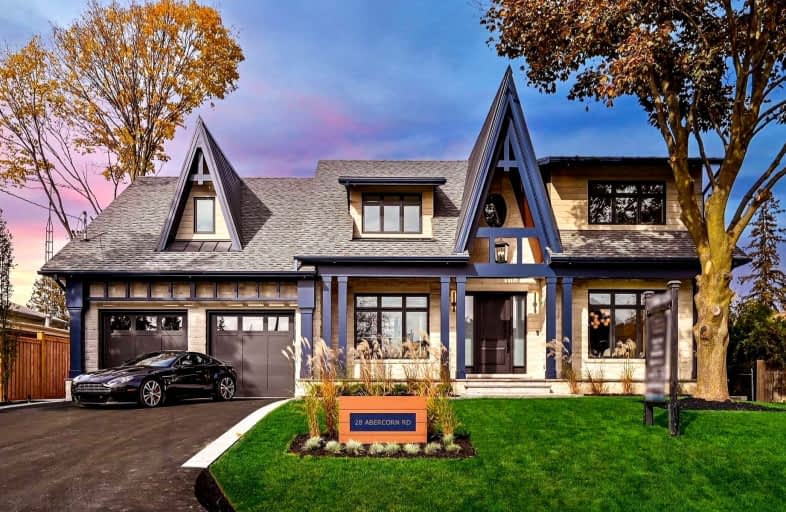Sold on Jun 08, 2022
Note: Property is not currently for sale or for rent.

-
Type: Detached
-
Style: Bungaloft
-
Size: 5000 sqft
-
Lot Size: 70.01 x 156 Feet
-
Age: 0-5 years
-
Days on Site: 64 Days
-
Added: Apr 05, 2022 (2 months on market)
-
Updated:
-
Last Checked: 1 month ago
-
MLS®#: N5565357
-
Listed By: Keller williams energy real estate, brokerage
Newly Built Custom Estate Home W/Contemporary Modern Design On Premium 70"X156" Ft Lot. Over 8500 Sq Ft Of Pure Luxury Thru- Out. Every Detail Carefully Thought Out & Meticulously Orchestrated. This Inviting Show Home Embodies Timeless, Modern Elegance. Soaring 22Ft Ceilings Welcome You In The Grand Entrance. Main Flr Features Open Concept Main Flr W/10 Ft Ceilings, Chef's Designer Kitchen W/Spacious Servery & Oversized Island Overlooking The Sprawling Great Room.
Extras
Fully Finished Basement Boasts Nanny Suite, Wet Bar, Theatre Rm & Exercise Rm For The Home Athlete. 2nd Flr Offers Second Master Retreat And 3 Additional Bedrooms All W/En-Suites, See Attached Feature Sheet. & Floor Plans.
Property Details
Facts for 28 Abercorn Road, Markham
Status
Days on Market: 64
Last Status: Sold
Sold Date: Jun 08, 2022
Closed Date: Sep 15, 2022
Expiry Date: Jul 05, 2022
Sold Price: $4,200,000
Unavailable Date: Jun 08, 2022
Input Date: Apr 05, 2022
Property
Status: Sale
Property Type: Detached
Style: Bungaloft
Size (sq ft): 5000
Age: 0-5
Area: Markham
Community: Bullock
Availability Date: Flexible
Inside
Bedrooms: 5
Bedrooms Plus: 1
Bathrooms: 8
Kitchens: 1
Rooms: 10
Den/Family Room: Yes
Air Conditioning: Central Air
Fireplace: Yes
Laundry Level: Main
Central Vacuum: Y
Washrooms: 8
Building
Basement: Finished
Heat Type: Fan Coil
Heat Source: Gas
Exterior: Brick
Exterior: Stone
Elevator: N
UFFI: No
Water Supply: Municipal
Special Designation: Unknown
Parking
Driveway: Pvt Double
Garage Spaces: 2
Garage Type: Attached
Covered Parking Spaces: 4
Total Parking Spaces: 6
Fees
Tax Year: 2021
Tax Legal Description: Lt 57 Pl 4949 Markham ; Markham
Highlights
Feature: Fenced Yard
Feature: Hospital
Feature: Place Of Worship
Feature: School
Land
Cross Street: Bullock Dr & Main St
Municipality District: Markham
Fronting On: North
Pool: None
Sewer: Sewers
Lot Depth: 156 Feet
Lot Frontage: 70.01 Feet
Additional Media
- Virtual Tour: https://maddoxmedia.ca/28-abercorn-road/
Rooms
Room details for 28 Abercorn Road, Markham
| Type | Dimensions | Description |
|---|---|---|
| Dining Main | 5.05 x 4.01 | Hardwood Floor, Pot Lights, Built-In Speakers |
| Office Main | 3.61 x 3.53 | Hardwood Floor, Built-In Speakers, Pot Lights |
| Kitchen Main | 6.10 x 3.33 | Hardwood Floor, Centre Island, B/I Appliances |
| Breakfast Main | 6.81 x 3.51 | Hardwood Floor, Pot Lights, Open Concept |
| Great Rm Main | 6.20 x 4.34 | Hardwood Floor, Gas Fireplace, Pot Lights |
| Br Main | 5.44 x 4.37 | 7 Pc Ensuite, W/I Closet, Hardwood Floor |
| 2nd Br 2nd | 5.46 x 3.94 | W/I Closet, 3 Pc Ensuite, Hardwood Floor |
| 3rd Br 2nd | 3.80 x 4.01 | W/I Closet, 3 Pc Ensuite, Hardwood Floor |
| 4th Br 2nd | 4.27 x 3.66 | W/I Closet, 3 Pc Ensuite, Hardwood Floor |
| 5th Br 2nd | 15.14 x 5.87 | Cathedral Ceiling, Pot Lights, Window |
| Br Bsmt | 7.82 x 4.06 | Window, 3 Pc Ensuite, Hardwood Floor |
| Rec Bsmt | 6.65 x 7.65 | Fireplace, B/I Bar, Hardwood Floor |
| XXXXXXXX | XXX XX, XXXX |
XXXX XXX XXXX |
$X,XXX,XXX |
| XXX XX, XXXX |
XXXXXX XXX XXXX |
$X,XXX,XXX | |
| XXXXXXXX | XXX XX, XXXX |
XXXXXXXX XXX XXXX |
|
| XXX XX, XXXX |
XXXXXX XXX XXXX |
$X,XXX,XXX |
| XXXXXXXX XXXX | XXX XX, XXXX | $4,200,000 XXX XXXX |
| XXXXXXXX XXXXXX | XXX XX, XXXX | $4,295,900 XXX XXXX |
| XXXXXXXX XXXXXXXX | XXX XX, XXXX | XXX XXXX |
| XXXXXXXX XXXXXX | XXX XX, XXXX | $4,488,000 XXX XXXX |

Roy H Crosby Public School
Elementary: PublicRamer Wood Public School
Elementary: PublicJames Robinson Public School
Elementary: PublicSt Patrick Catholic Elementary School
Elementary: CatholicFranklin Street Public School
Elementary: PublicSt Edward Catholic Elementary School
Elementary: CatholicFather Michael McGivney Catholic Academy High School
Secondary: CatholicMarkville Secondary School
Secondary: PublicMiddlefield Collegiate Institute
Secondary: PublicSt Brother André Catholic High School
Secondary: CatholicMarkham District High School
Secondary: PublicBur Oak Secondary School
Secondary: Public- 4 bath
- 5 bed
236 Main Street, Markham, Ontario • L3R 2H2 • Unionville
- 4 bath
- 5 bed
37 Heatherwood Crescent, Markham, Ontario • L3R 8W6 • Unionville




