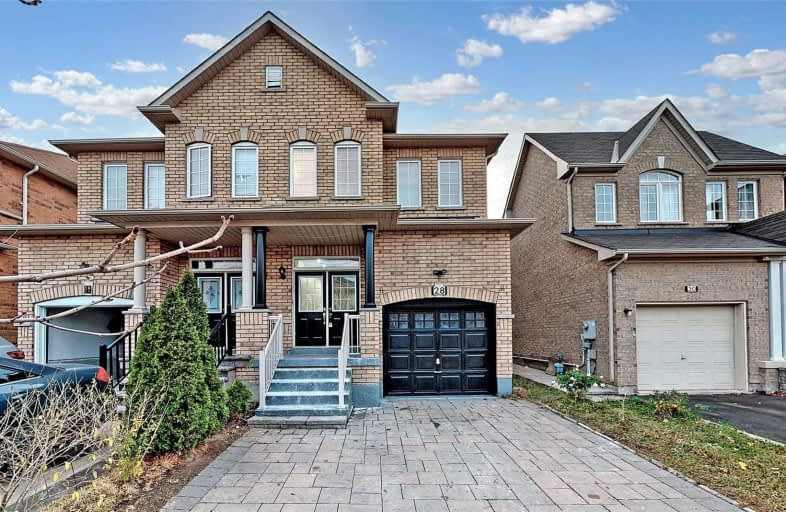
Boxwood Public School
Elementary: Public
1.13 km
Sir Richard W Scott Catholic Elementary School
Elementary: Catholic
1.39 km
Ellen Fairclough Public School
Elementary: Public
0.52 km
Markham Gateway Public School
Elementary: Public
0.72 km
Parkland Public School
Elementary: Public
1.04 km
Cedarwood Public School
Elementary: Public
0.51 km
Francis Libermann Catholic High School
Secondary: Catholic
4.84 km
Father Michael McGivney Catholic Academy High School
Secondary: Catholic
2.26 km
Albert Campbell Collegiate Institute
Secondary: Public
4.52 km
Middlefield Collegiate Institute
Secondary: Public
1.40 km
St Brother André Catholic High School
Secondary: Catholic
5.23 km
Markham District High School
Secondary: Public
3.75 km







