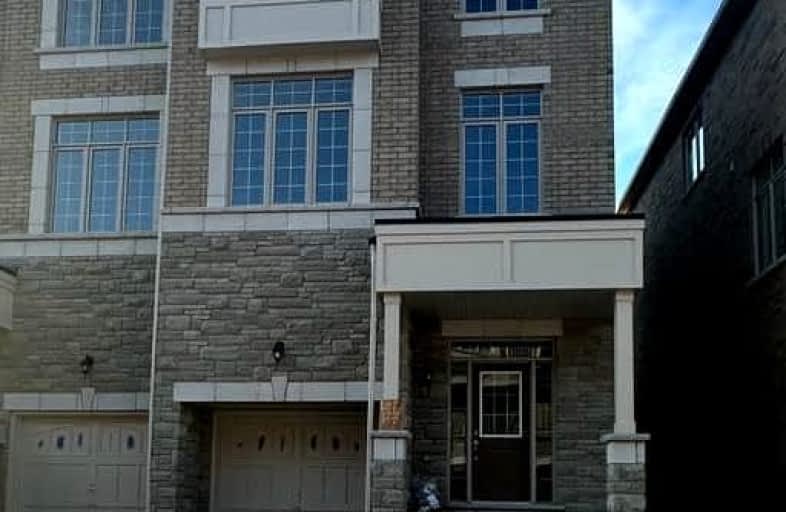Car-Dependent
- Most errands require a car.
Some Transit
- Most errands require a car.
Somewhat Bikeable
- Most errands require a car.

Boxwood Public School
Elementary: PublicSir Richard W Scott Catholic Elementary School
Elementary: CatholicEllen Fairclough Public School
Elementary: PublicMarkham Gateway Public School
Elementary: PublicLegacy Public School
Elementary: PublicCedarwood Public School
Elementary: PublicBill Hogarth Secondary School
Secondary: PublicFather Michael McGivney Catholic Academy High School
Secondary: CatholicLester B Pearson Collegiate Institute
Secondary: PublicMiddlefield Collegiate Institute
Secondary: PublicSt Brother André Catholic High School
Secondary: CatholicMarkham District High School
Secondary: Public-
Kelseys Original Roadhouse
7710 Markham Rd, Markham, ON L3S 3K1 1.15km -
Spade Bar & Lounge
3580 McNicoll Avenue, Toronto, ON M1V 5G2 2.81km -
Southside Restaurant and Bar
6061 Hwy 7 E, Markham, ON L3P 3A7 3.05km
-
Tim Hortons
7330 Markham Rd, Markham, ON L3S 4V7 0.94km -
McDonald's
7630 Markham Road, Markham, ON L3S 3K1 0.99km -
Chatime
5981 Steeles Avenue E, Toronto, ON M1V 5P7 1.82km
-
GoodLife Fitness
100-225 Select Avenue, Scarborough, ON M1X 0B5 1.84km -
Anytime Fitness
72 Copper Crk Dr, Markham, ON L6B 0P2 2.21km -
T-Zone Markham
118 Main St N, Markham, ON L3P 1Y1 3.57km
-
Shoppers Drug Mart
7700 Markham Road, Markham, ON L3S 4S1 1.21km -
Rexall
90 Copper Creek Drive, Markham, ON L6B 0P2 2.33km -
Shoppers Drug Mart
5671 Steeles Avenue E, Toronto, ON M1V 5P6 2.6km
-
Gasa Resturant
50 New Delhi Drive, Suite 51, Markham, ON L3X 0B5 0.69km -
Popular Pizza
35 Karachi Drive, Markham, ON L3S 0B5 0.76km -
The Toston
35 Karachi Drive, Unit 39, Markham, ON L3S 0B5 0.76km
-
Milliken Crossing
5631-5671 Steeles Avenue E, Toronto, ON M1V 5P6 2.66km -
Main Street Markham
132 Robinson Street, Markham, ON L3P 1P2 3.53km -
CF Markville
5000 Highway 7 E, Markham, ON L3R 4M9 4.24km
-
Costco Wholesale
65 Kirkham Drive, Markham, ON L3S 0A9 0.74km -
Sunny Foodmart
7700 Markham Road, Markham, ON L3S 4S1 1.14km -
Golden Groceries
5995 14th Avenue, Unit A-1, Building A, Markham, ON L3S 4S1 1.3km
-
LCBO
Big Plaza, 5995 Steeles Avenue E, Toronto, ON M1V 5P7 1.84km -
LCBO
219 Markham Road, Markham, ON L3P 1Y5 4.05km -
LCBO
192 Bullock Drive, Markham, ON L3P 1W2 4.2km
-
Costco Wholesale
65 Kirkham Drive, Markham, ON L3S 0A9 0.74km -
Petro Canada
7635 Markham Road, Markham, ON L3S 3J9 0.98km -
Petro-Canada
7314 Markham Road, Markham, ON L3S 4V7 0.98km
-
Woodside Square Cinemas
1571 Sandhurst Circle, Toronto, ON M1V 1V2 4.82km -
Cineplex Cinemas Markham and VIP
179 Enterprise Boulevard, Suite 169, Markham, ON L6G 0E7 6.5km -
Cineplex Odeon
785 Milner Avenue, Toronto, ON M1B 3C3 6.56km
-
Markham Public Library - Aaniin Branch
5665 14th Avenue, Markham, ON L3S 3K5 1.99km -
Markham Public Library
6031 Highway 7, Markham, ON L3P 3A7 2.99km -
Goldhawk Park Public Library
295 Alton Towers Circle, Toronto, ON M1V 4P1 3.95km
-
Markham Stouffville Hospital
381 Church Street, Markham, ON L3P 7P3 3.99km -
The Scarborough Hospital
3030 Birchmount Road, Scarborough, ON M1W 3W3 7.46km -
Rouge Valley Health System - Rouge Valley Centenary
2867 Ellesmere Road, Scarborough, ON M1E 4B9 8.2km
-
John Daniels Park
Steeles, Markham ON 1.52km -
Boxgrove Community Park
14th Ave. & Boxgrove By-Pass, Markham ON 1.96km -
Coppard Park
350 Highglen Ave, Markham ON L3S 3M2 2.32km
-
TD Bank Financial Group
80 Copper Creek Dr, Markham ON L6B 0P2 2.26km -
Scotiabank
101 Main St N (at Robinson St), Markham ON L3P 1X9 3.5km -
RBC Royal Bank
5051 Hwy 7 E, Markham ON L3R 1N3 4.13km








