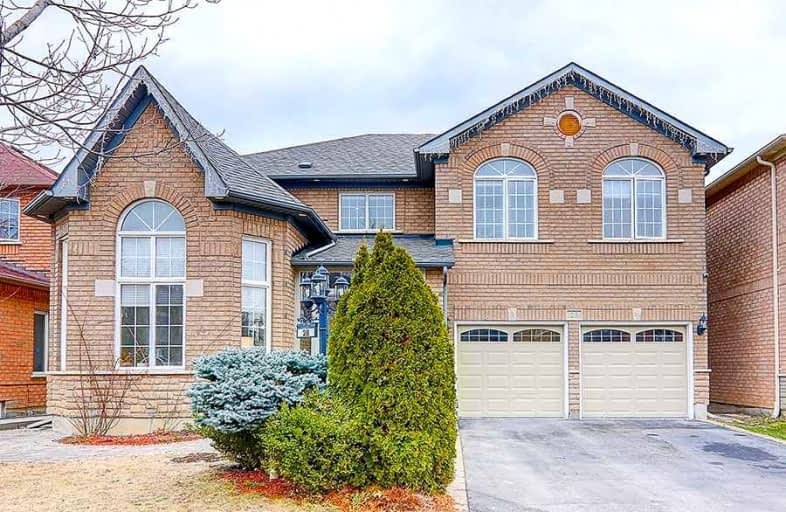
Boxwood Public School
Elementary: PublicSir Richard W Scott Catholic Elementary School
Elementary: CatholicEllen Fairclough Public School
Elementary: PublicLegacy Public School
Elementary: PublicCedarwood Public School
Elementary: PublicDavid Suzuki Public School
Elementary: PublicBill Hogarth Secondary School
Secondary: PublicSt Mother Teresa Catholic Academy Secondary School
Secondary: CatholicFather Michael McGivney Catholic Academy High School
Secondary: CatholicMiddlefield Collegiate Institute
Secondary: PublicSt Brother André Catholic High School
Secondary: CatholicMarkham District High School
Secondary: Public- 4 bath
- 5 bed
- 2500 sqft
17 Boxwood Crescent, Markham, Ontario • L3S 3P7 • Rouge Fairways








