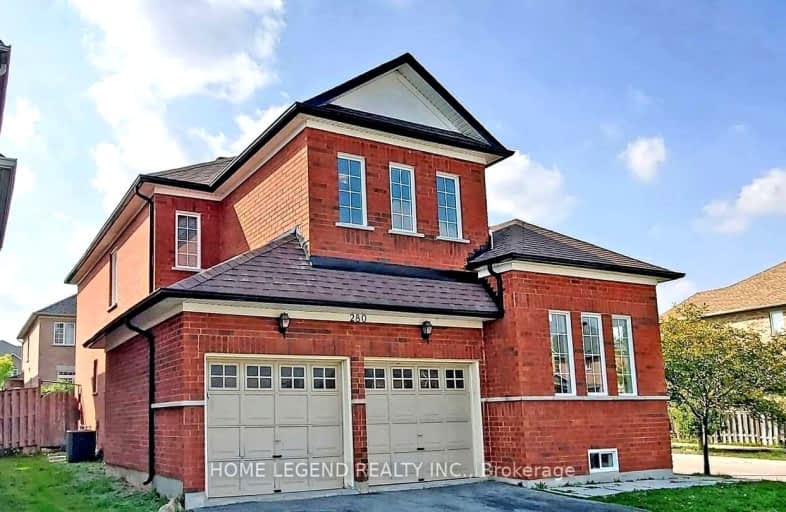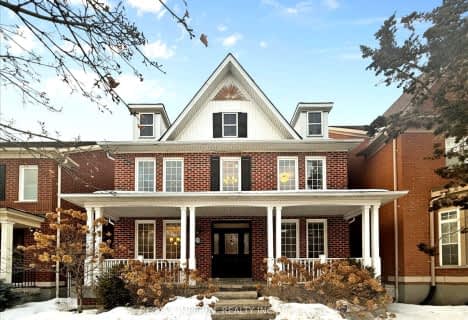Somewhat Walkable
- Some errands can be accomplished on foot.
Some Transit
- Most errands require a car.
Somewhat Bikeable
- Most errands require a car.

Fred Varley Public School
Elementary: PublicAll Saints Catholic Elementary School
Elementary: CatholicSan Lorenzo Ruiz Catholic Elementary School
Elementary: CatholicJohn McCrae Public School
Elementary: PublicCastlemore Elementary Public School
Elementary: PublicStonebridge Public School
Elementary: PublicMarkville Secondary School
Secondary: PublicSt Brother André Catholic High School
Secondary: CatholicBill Crothers Secondary School
Secondary: PublicMarkham District High School
Secondary: PublicBur Oak Secondary School
Secondary: PublicPierre Elliott Trudeau High School
Secondary: Public-
Wild Wing
4465 Major Mackenzie Drive E, Markham, ON L6C 0M4 1.81km -
Joey Markville
1247 - 5000 Highway 7 E, Markham, ON L3R 4M9 3.26km -
Jake's On Main
202 Main Street, Unionville, ON L3R 2G9 3.34km
-
Tim Hortons
550 Bur Oak Ave, Markham, ON L6C 3A9 0.49km -
Tim Hortons
4467 Major Mackenzie Drive E., Markham, ON L6C 0M4 1.81km -
Cream Factory
17 Ivanhoe Drive, Markham, ON L6C 1N7 2.08km
-
Anytime Fitness
9580 McCowan Rd, Markham, ON L3P 3S3 0.53km -
Gym O Gym
33 The Bridle Trail, Unit 11, Markham, ON L3R 4E7 2.38km -
GoodLife Fitness
200 Bullock Drive, Markham, ON L3P 1W2 2.68km
-
Shoppers Drug Mart
9620 Mccowan Rd, Markham, ON L3P 0.54km -
Prorenata Pharmacy
13 Ivanhoe Drive, Markham, ON L6C 0X7 2.13km -
Shoppers Drug Mart
1720 Bur Oak Ave, Markham, ON L6E 1W3 2.57km
-
Fortune Villa
539 Bur Oak Avenue, Markham, ON L6C 3E5 0.45km -
Tim Hortons
550 Bur Oak Ave, Markham, ON L6C 3A9 0.49km -
Church's Texas Chicken
9590 McCowan Road, Unit 4 and 5, Markham, ON L3P 8M1 0.61km
-
Berczy Village Shopping Centre
10 Bur Oak Ave, Markham, ON L6C 0A2 1.67km -
CF Markville
5000 Highway 7 E, Markham, ON L3R 4M9 3.2km -
Main Street Markham
132 Robinson Street, Markham, ON L3P 1P2 3.57km
-
FreshCo
9580 McCowan Road, Markham, ON L3P 3J3 0.67km -
Hotpot Food Mart
19 Ivanhoe Drive, Markham, ON L6C 0X7 2.06km -
The Village Grocer
4476 16th Avenue, Markham, ON L3R 0P1 2.35km
-
LCBO
9720 Markham Road, Markham, ON L6E 0H8 2.56km -
LCBO
192 Bullock Drive, Markham, ON L3P 1W2 2.75km -
LCBO
219 Markham Road, Markham, ON L3P 1Y5 3.24km
-
Bur Oak Esso
550 Bur Oak Ave, Markham, ON L6C 0C4 0.49km -
Circle K
550 Bur Oak Avenue, Markham, ON L6C 3A9 0.49km -
Petro Canada
5315 Major Mackenzie Dr E, Markham, ON L3P 3J3 0.9km
-
Cineplex Cinemas Markham and VIP
179 Enterprise Boulevard, Suite 169, Markham, ON L6G 0E7 5.65km -
York Cinemas
115 York Blvd, Richmond Hill, ON L4B 3B4 8.45km -
Markham Ribfest and Music Festival
179 Enterprise Blvd, Markham, ON L3R 9W3 5.52km
-
Angus Glen Public Library
3990 Major Mackenzie Drive East, Markham, ON L6C 1P8 3.08km -
Unionville Library
15 Library Lane, Markham, ON L3R 5C4 3.1km -
Markham Public Library
6031 Highway 7, Markham, ON L3P 3A7 4.05km
-
Markham Stouffville Hospital
381 Church Street, Markham, ON L3P 7P3 5.45km -
Bur Oak Medical Centre
20 Bur Oak Avenue, Suite 5B, Markham, ON L6C 0A2 1.67km -
North Markham Medical Centre
9980 Kennedy Road, Suite C9, Markham, ON L6C 0M4 1.75km
- 4 bath
- 4 bed
- 2000 sqft
39 William Berczy Boulevard, Markham, Ontario • L6C 3M2 • Rural Markham














