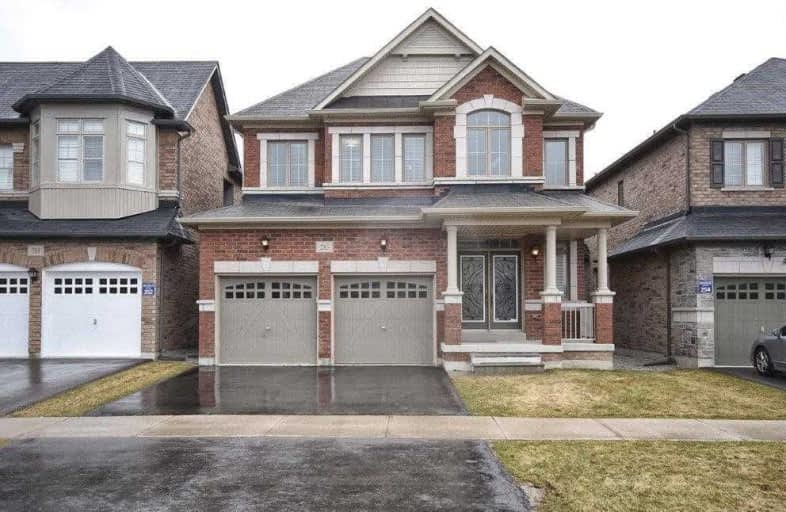
St Matthew Catholic Elementary School
Elementary: Catholic
1.35 km
Unionville Public School
Elementary: Public
1.49 km
All Saints Catholic Elementary School
Elementary: Catholic
1.05 km
Beckett Farm Public School
Elementary: Public
0.43 km
Castlemore Elementary Public School
Elementary: Public
1.24 km
Stonebridge Public School
Elementary: Public
0.92 km
Father Michael McGivney Catholic Academy High School
Secondary: Catholic
4.70 km
Markville Secondary School
Secondary: Public
1.72 km
Bill Crothers Secondary School
Secondary: Public
3.19 km
Unionville High School
Secondary: Public
3.98 km
Bur Oak Secondary School
Secondary: Public
2.49 km
Pierre Elliott Trudeau High School
Secondary: Public
0.63 km













