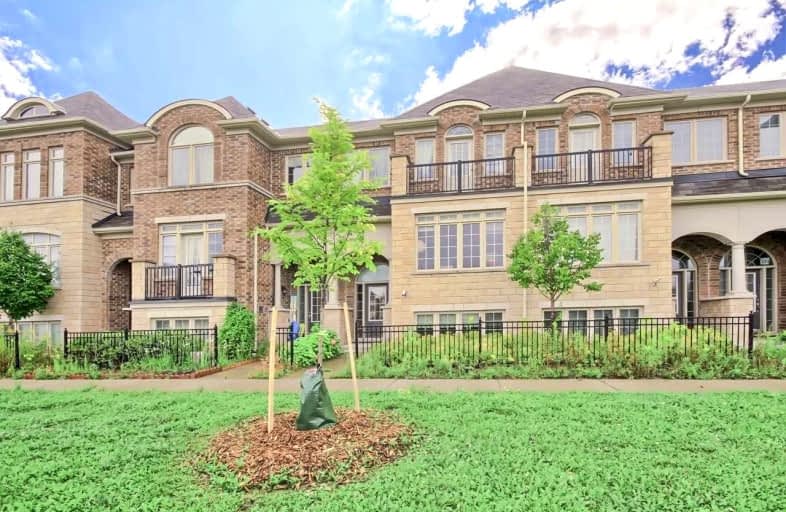
E T Crowle Public School
Elementary: Public
2.25 km
Little Rouge Public School
Elementary: Public
1.74 km
Greensborough Public School
Elementary: Public
1.24 km
Sam Chapman Public School
Elementary: Public
0.21 km
St Julia Billiart Catholic Elementary School
Elementary: Catholic
0.89 km
Mount Joy Public School
Elementary: Public
1.05 km
Bill Hogarth Secondary School
Secondary: Public
2.69 km
Stouffville District Secondary School
Secondary: Public
5.83 km
Markville Secondary School
Secondary: Public
4.76 km
St Brother André Catholic High School
Secondary: Catholic
2.04 km
Markham District High School
Secondary: Public
3.41 km
Bur Oak Secondary School
Secondary: Public
2.59 km














