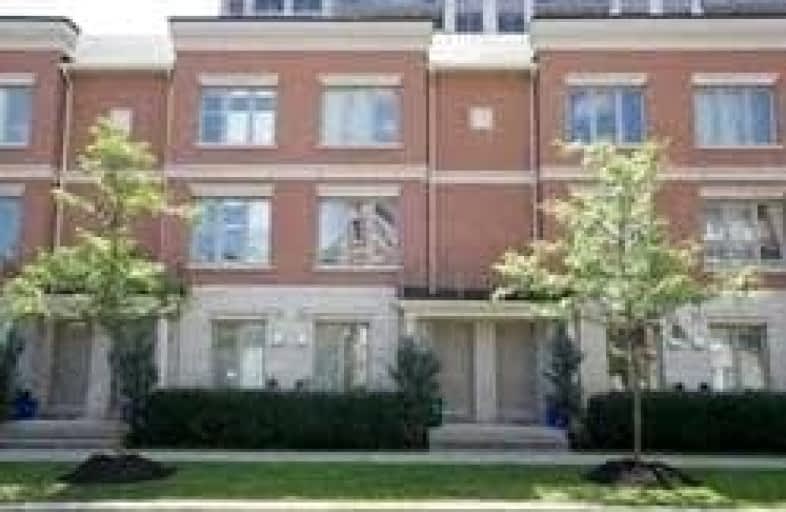
Stornoway Crescent Public School
Elementary: Public
1.80 km
St Rene Goupil-St Luke Catholic Elementary School
Elementary: Catholic
1.83 km
Willowbrook Public School
Elementary: Public
1.26 km
Christ the King Catholic Elementary School
Elementary: Catholic
1.98 km
Adrienne Clarkson Public School
Elementary: Public
0.97 km
Doncrest Public School
Elementary: Public
1.50 km
St. Joseph Morrow Park Catholic Secondary School
Secondary: Catholic
4.81 km
Thornlea Secondary School
Secondary: Public
1.38 km
Brebeuf College School
Secondary: Catholic
4.32 km
Thornhill Secondary School
Secondary: Public
3.93 km
St Robert Catholic High School
Secondary: Catholic
1.28 km
Bayview Secondary School
Secondary: Public
4.58 km


