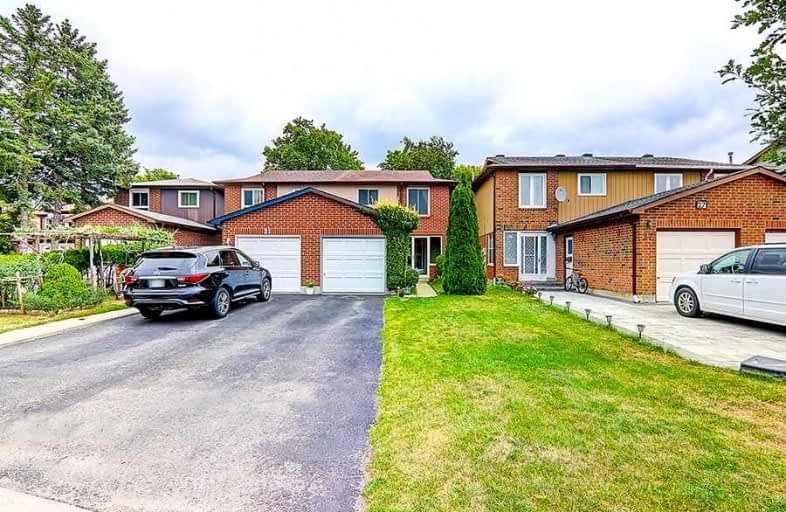
St Mother Teresa Catholic Elementary School
Elementary: Catholic
0.46 km
St Henry Catholic Catholic School
Elementary: Catholic
1.18 km
Milliken Mills Public School
Elementary: Public
0.52 km
Highgate Public School
Elementary: Public
0.73 km
David Lewis Public School
Elementary: Public
1.67 km
Terry Fox Public School
Elementary: Public
0.94 km
Msgr Fraser College (Midland North)
Secondary: Catholic
1.74 km
L'Amoreaux Collegiate Institute
Secondary: Public
2.36 km
Milliken Mills High School
Secondary: Public
2.11 km
Dr Norman Bethune Collegiate Institute
Secondary: Public
1.32 km
Sir John A Macdonald Collegiate Institute
Secondary: Public
4.08 km
Mary Ward Catholic Secondary School
Secondary: Catholic
2.00 km












