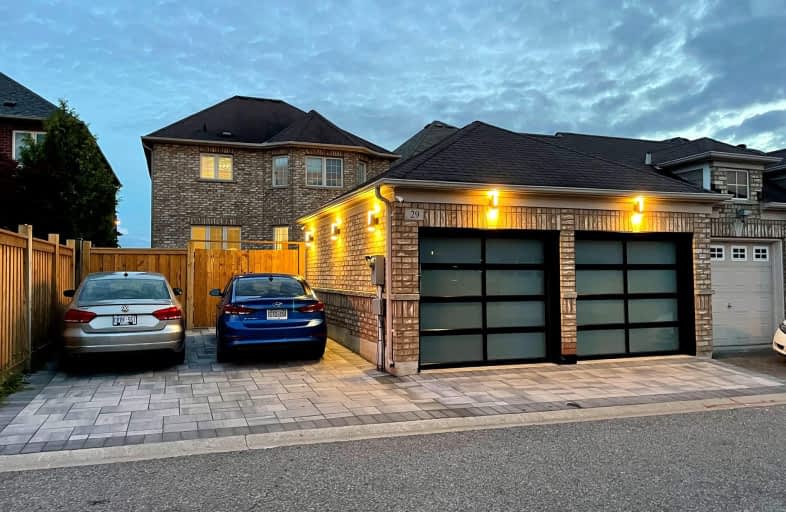Car-Dependent
- Almost all errands require a car.
20
/100
Some Transit
- Most errands require a car.
49
/100
Somewhat Bikeable
- Most errands require a car.
36
/100

William Armstrong Public School
Elementary: Public
1.36 km
Reesor Park Public School
Elementary: Public
1.96 km
Cornell Village Public School
Elementary: Public
1.96 km
Legacy Public School
Elementary: Public
1.32 km
Black Walnut Public School
Elementary: Public
2.16 km
David Suzuki Public School
Elementary: Public
1.96 km
Bill Hogarth Secondary School
Secondary: Public
2.03 km
Father Michael McGivney Catholic Academy High School
Secondary: Catholic
5.09 km
Middlefield Collegiate Institute
Secondary: Public
4.58 km
St Brother André Catholic High School
Secondary: Catholic
3.38 km
Markham District High School
Secondary: Public
2.12 km
Bur Oak Secondary School
Secondary: Public
4.94 km
-
Boxgrove Community Park
14th Ave. & Boxgrove By-Pass, Markham ON 1.34km -
Reesor Park
ON 1.97km -
Milne Dam Conservation Park
Hwy 407 (btwn McCowan & Markham Rd.), Markham ON L3P 1G6 3.91km
-
TD Bank Financial Group
80 Copper Creek Dr, Markham ON L6B 0P2 0.96km -
TD Canada Trust ATM
9225 9th Line, Markham ON L6B 1A8 2.63km -
Scotiabank
101 Main St N (at Robinson St), Markham ON L3P 1X9 2.83km














