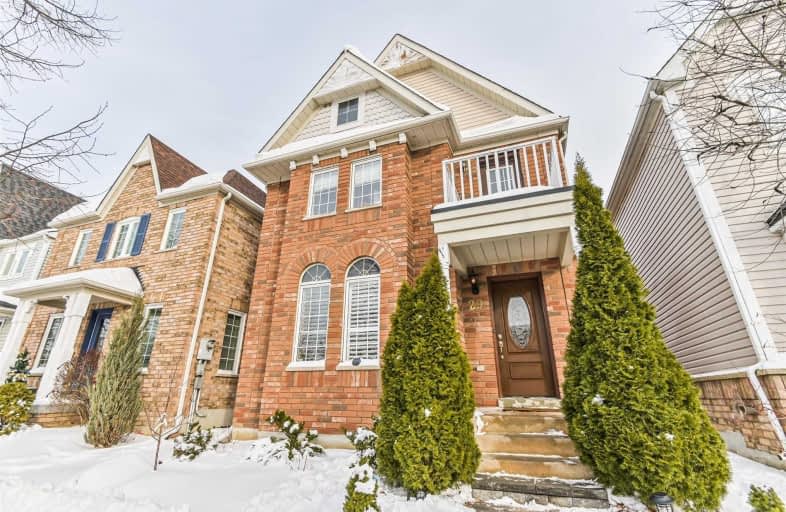Sold on Jan 28, 2020
Note: Property is not currently for sale or for rent.

-
Type: Detached
-
Style: 2-Storey
-
Size: 2000 sqft
-
Lot Size: 26.9 x 108.27 Feet
-
Age: 16-30 years
-
Taxes: $6,130 per year
-
Days on Site: 5 Days
-
Added: Jan 23, 2020 (5 days on market)
-
Updated:
-
Last Checked: 3 months ago
-
MLS®#: N4674691
-
Listed By: Real one realty inc., brokerage
Rarely Available Angus Glen Comfortable, Spacious, Functional Layout With 4+1 Br. *Renovations & Upgrades Near C$100K*. Marble Counters,Ss Appliances,Hardwood Floors Throughout. New Master Br Ensuite Jacuzzi Tub. Both Bathrooms With Glass Enclosed Spa Showers And Double Sink. Master His & Hers Closets. Beautifully Finished Basement For Family And Entertainment With Ensuite Bedroom. Big Backyard With New Raised High End Maintenance Free Composite Wood Deck.
Extras
Pet Hs. Community Ctr/Library Public Transport School Bus Pick Up Beside Hse. Ss Fridge Dw Stove. 2018~new Bathroom Roof Extra Attic Insulation High Eff Hvac 96%, New Paint. Washer Dryer As Is. Hot Water Heater Rental $89.01 Quarterly.
Property Details
Facts for 29 Prospectors Drive, Markham
Status
Days on Market: 5
Last Status: Sold
Sold Date: Jan 28, 2020
Closed Date: Mar 16, 2020
Expiry Date: Jun 23, 2020
Sold Price: $1,212,000
Unavailable Date: Jan 28, 2020
Input Date: Jan 23, 2020
Prior LSC: Listing with no contract changes
Property
Status: Sale
Property Type: Detached
Style: 2-Storey
Size (sq ft): 2000
Age: 16-30
Area: Markham
Community: Angus Glen
Availability Date: Tba
Inside
Bedrooms: 4
Bedrooms Plus: 1
Bathrooms: 4
Kitchens: 1
Rooms: 17
Den/Family Room: Yes
Air Conditioning: Central Air
Fireplace: Yes
Washrooms: 4
Building
Basement: Finished
Basement 2: Full
Heat Type: Forced Air
Heat Source: Gas
Exterior: Brick
Water Supply: Municipal
Special Designation: Unknown
Parking
Driveway: Pvt Double
Garage Spaces: 2
Garage Type: Detached
Covered Parking Spaces: 1
Total Parking Spaces: 3
Fees
Tax Year: 2020
Tax Legal Description: Lot 12, Plan 65M3468, Markham
Taxes: $6,130
Highlights
Feature: Clear View
Feature: Fenced Yard
Feature: Golf
Feature: Public Transit
Feature: Rec Centre
Feature: School
Land
Cross Street: Kennedy & Major Mack
Municipality District: Markham
Fronting On: West
Parcel Number: 30580814
Pool: None
Sewer: Sewers
Lot Depth: 108.27 Feet
Lot Frontage: 26.9 Feet
Additional Media
- Virtual Tour: https://studiogtavtour.ca/29-Prospectors-Dr/idx
Rooms
Room details for 29 Prospectors Drive, Markham
| Type | Dimensions | Description |
|---|---|---|
| Living Main | 12.80 x 14.00 | Hardwood Floor, California Shutters, Recessed Lights |
| Breakfast Main | 7.90 x 11.30 | W/O To Yard, California Shutters, Se View |
| Kitchen Main | 10.00 x 10.50 | Marble Counter, Pantry, Backsplash |
| Dining Main | 9.90 x 13.10 | Hardwood Floor, California Shutters, Recessed Lights |
| Family Main | 11.10 x 15.10 | Gas Fireplace, California Shutters, Ceiling Fan |
| Master 2nd | 9.10 x 14.50 | 6 Pc Ensuite, His/Hers Closets, Ceiling Fan |
| 2nd Br 2nd | 10.50 x 11.70 | Overlook Golf Course, Closet Organizers, Ceiling Fan |
| 3rd Br 2nd | 9.00 x 12.10 | Overlook Golf Course, Closet Organizers, W/O To Balcony |
| 4th Br 2nd | 9.00 x 11.50 | Hardwood Floor, Closet, Track Lights |
| 5th Br Bsmt | 10.11 x 13.00 | 3 Pc Ensuite, Closet, Recessed Lights |
| Media/Ent Bsmt | 19.40 x 21.70 | B/I Bookcase, Open Concept, Recessed Lights |
| Laundry Bsmt | 6.10 x 9.80 | B/I Shelves, Tile Floor, Laundry Sink |
| XXXXXXXX | XXX XX, XXXX |
XXXX XXX XXXX |
$X,XXX,XXX |
| XXX XX, XXXX |
XXXXXX XXX XXXX |
$XXX,XXX |
| XXXXXXXX XXXX | XXX XX, XXXX | $1,212,000 XXX XXXX |
| XXXXXXXX XXXXXX | XXX XX, XXXX | $999,999 XXX XXXX |

Unionville Public School
Elementary: PublicAll Saints Catholic Elementary School
Elementary: CatholicBeckett Farm Public School
Elementary: PublicWilliam Berczy Public School
Elementary: PublicCastlemore Elementary Public School
Elementary: PublicStonebridge Public School
Elementary: PublicSt Augustine Catholic High School
Secondary: CatholicMarkville Secondary School
Secondary: PublicBill Crothers Secondary School
Secondary: PublicUnionville High School
Secondary: PublicBur Oak Secondary School
Secondary: PublicPierre Elliott Trudeau High School
Secondary: Public- 3 bath
- 4 bed
- 1500 sqft



