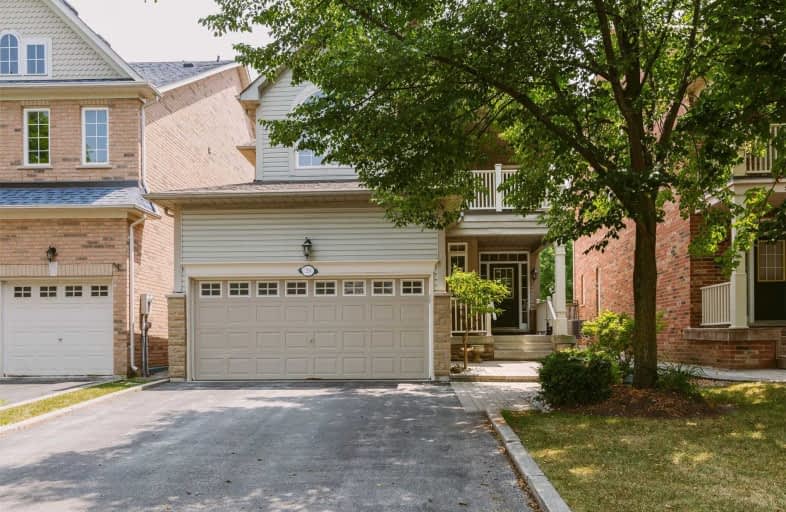
St Matthew Catholic Elementary School
Elementary: Catholic
1.28 km
Fred Varley Public School
Elementary: Public
1.16 km
Central Park Public School
Elementary: Public
0.63 km
Beckett Farm Public School
Elementary: Public
1.00 km
Castlemore Elementary Public School
Elementary: Public
1.60 km
Stonebridge Public School
Elementary: Public
0.72 km
Father Michael McGivney Catholic Academy High School
Secondary: Catholic
4.14 km
Markville Secondary School
Secondary: Public
1.00 km
St Brother André Catholic High School
Secondary: Catholic
3.21 km
Bill Crothers Secondary School
Secondary: Public
3.08 km
Bur Oak Secondary School
Secondary: Public
2.06 km
Pierre Elliott Trudeau High School
Secondary: Public
1.42 km








