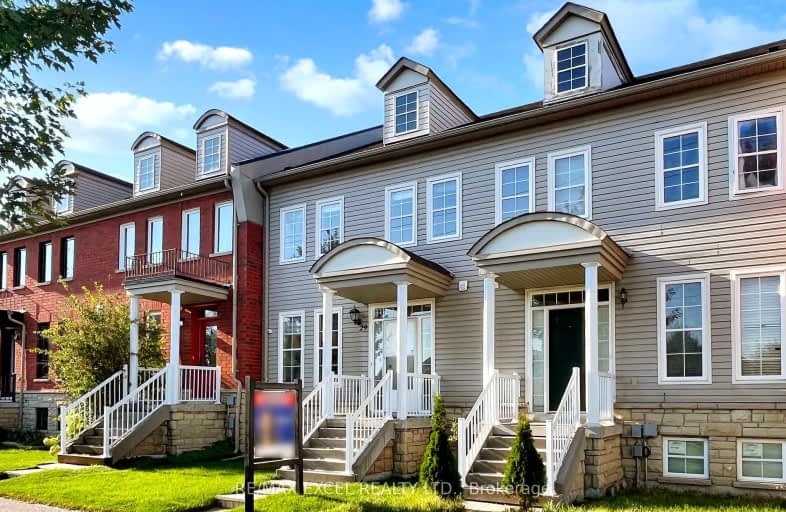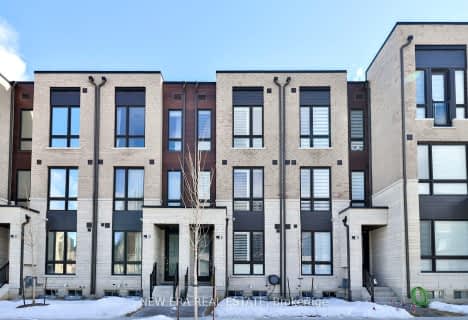Car-Dependent
- Most errands require a car.
47
/100
Some Transit
- Most errands require a car.
38
/100
Bikeable
- Some errands can be accomplished on bike.
55
/100

St Kateri Tekakwitha Catholic Elementary School
Elementary: Catholic
1.26 km
Reesor Park Public School
Elementary: Public
1.63 km
Little Rouge Public School
Elementary: Public
0.33 km
Greensborough Public School
Elementary: Public
0.69 km
Cornell Village Public School
Elementary: Public
0.88 km
Black Walnut Public School
Elementary: Public
1.29 km
Bill Hogarth Secondary School
Secondary: Public
0.85 km
Markville Secondary School
Secondary: Public
4.85 km
Middlefield Collegiate Institute
Secondary: Public
6.26 km
St Brother André Catholic High School
Secondary: Catholic
1.89 km
Markham District High School
Secondary: Public
2.35 km
Bur Oak Secondary School
Secondary: Public
3.36 km
-
Mint Leaf Park
Markham ON 0.9km -
Swan Lake Park
25 Swan Park Rd (at Williamson Rd), Markham ON 1.41km -
Centennial Park
330 Bullock Dr, Ontario 5.19km
-
TD Bank Financial Group
9870 Hwy 48 (Major Mackenzie Dr), Markham ON L6E 0H7 2.63km -
RBC Royal Bank
60 Copper Creek Dr, Markham ON L6B 0P2 3.71km -
TD Bank Financial Group
7670 Markham Rd, Markham ON L3S 4S1 5.36km














