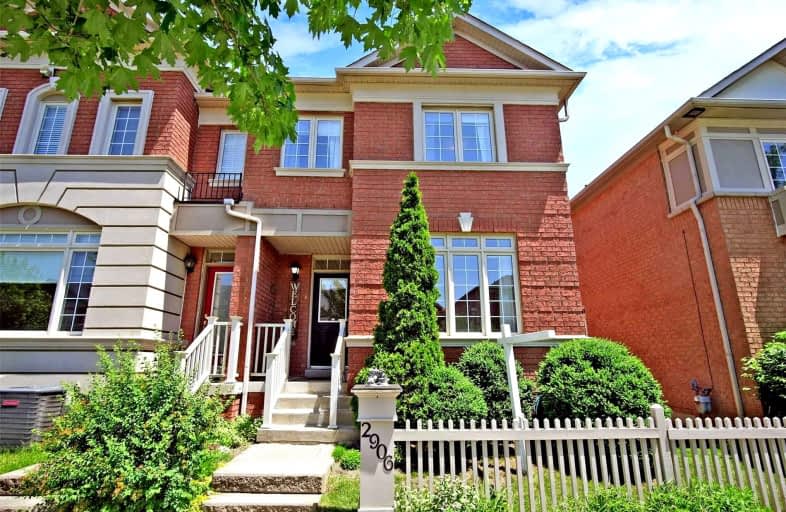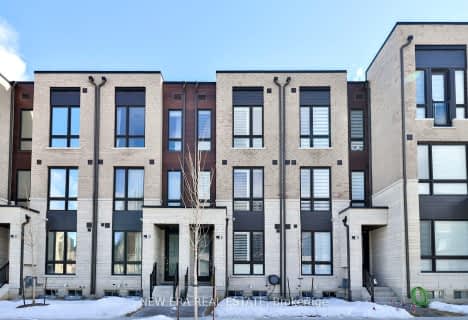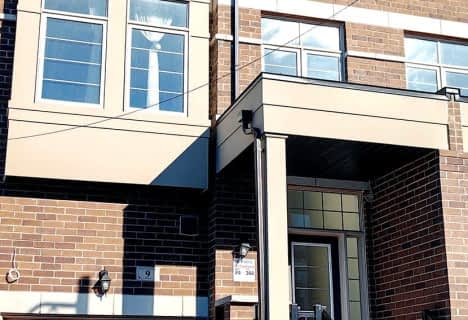
St Kateri Tekakwitha Catholic Elementary School
Elementary: Catholic
1.37 km
Reesor Park Public School
Elementary: Public
1.28 km
Little Rouge Public School
Elementary: Public
1.33 km
Greensborough Public School
Elementary: Public
1.69 km
Cornell Village Public School
Elementary: Public
0.39 km
Black Walnut Public School
Elementary: Public
0.79 km
Bill Hogarth Secondary School
Secondary: Public
0.29 km
Markville Secondary School
Secondary: Public
4.94 km
Middlefield Collegiate Institute
Secondary: Public
5.64 km
St Brother André Catholic High School
Secondary: Catholic
2.32 km
Markham District High School
Secondary: Public
1.98 km
Bur Oak Secondary School
Secondary: Public
3.96 km














