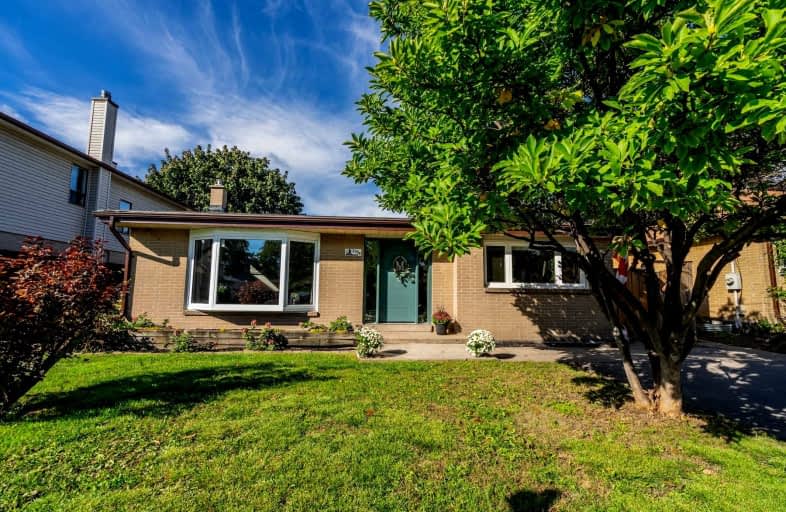
Earl A Fairman Public School
Elementary: Public
1.84 km
St John the Evangelist Catholic School
Elementary: Catholic
1.51 km
St Marguerite d'Youville Catholic School
Elementary: Catholic
0.83 km
West Lynde Public School
Elementary: Public
0.91 km
Sir William Stephenson Public School
Elementary: Public
0.76 km
Whitby Shores P.S. Public School
Elementary: Public
1.57 km
ÉSC Saint-Charles-Garnier
Secondary: Catholic
5.61 km
Henry Street High School
Secondary: Public
0.50 km
All Saints Catholic Secondary School
Secondary: Catholic
3.48 km
Anderson Collegiate and Vocational Institute
Secondary: Public
2.57 km
Father Leo J Austin Catholic Secondary School
Secondary: Catholic
4.85 km
Donald A Wilson Secondary School
Secondary: Public
3.29 km













