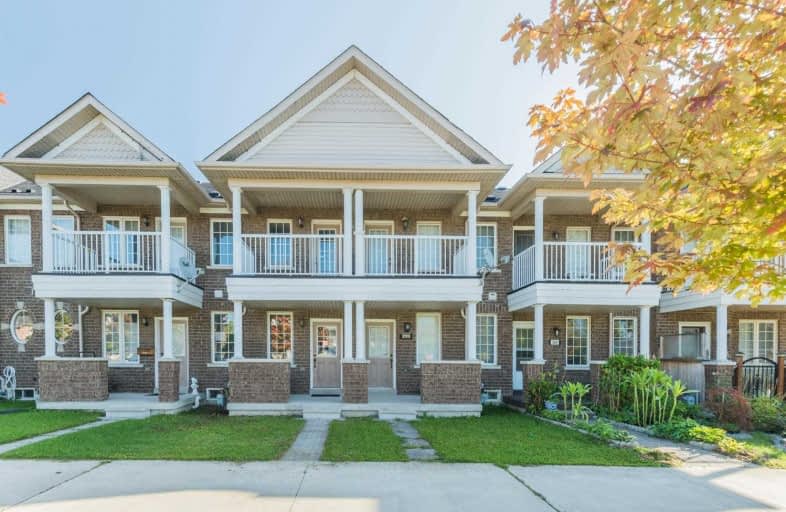Sold on Oct 18, 2019
Note: Property is not currently for sale or for rent.

-
Type: Att/Row/Twnhouse
-
Style: 2-Storey
-
Lot Size: 14.76 x 91.18 Feet
-
Age: No Data
-
Taxes: $3,109 per year
-
Days on Site: 9 Days
-
Added: Oct 18, 2019 (1 week on market)
-
Updated:
-
Last Checked: 2 months ago
-
MLS®#: N4603706
-
Listed By: Real one realty inc., brokerage
Freehold Townhome In High Demand Village Green-South Unionville Community! Very Bright And Facing To Park. Hardwood Floors On Main, Granite Counters & Professionally Finished Basement With 4 Pc Bath. 3 Good Size Bedrooms & 3 Full-Size Bathrooms. Master Bedroom W/O To Large Balcony. Direct Access From Garage, Fresh Paint. Close To Hwy407,Ymca, Shopping Mall, Steps To T&T Supermarket, Public Transit(Unionvill Go Station). High Ranked Markville H.S. District.
Extras
Fridge, Stove, Dishwasher, Front Load Washer&Dryer,All Existing Light Fixtures. Hot Water Tank&Ac Is Rental, Buyer To Assume Home Comfort Rental.
Property Details
Facts for 293 Caboto Trail, Markham
Status
Days on Market: 9
Last Status: Sold
Sold Date: Oct 18, 2019
Closed Date: Dec 19, 2019
Expiry Date: Jan 08, 2020
Sold Price: $723,000
Unavailable Date: Oct 18, 2019
Input Date: Oct 09, 2019
Prior LSC: Listing with no contract changes
Property
Status: Sale
Property Type: Att/Row/Twnhouse
Style: 2-Storey
Area: Markham
Community: Village Green-South Unionville
Availability Date: Flexible
Inside
Bedrooms: 3
Bathrooms: 4
Kitchens: 1
Rooms: 6
Den/Family Room: Yes
Air Conditioning: Central Air
Fireplace: No
Laundry Level: Upper
Washrooms: 4
Utilities
Electricity: Yes
Gas: Yes
Cable: Yes
Telephone: Yes
Building
Basement: Finished
Heat Type: Forced Air
Heat Source: Gas
Exterior: Brick
UFFI: No
Water Supply: Municipal
Special Designation: Unknown
Parking
Driveway: Private
Garage Spaces: 1
Garage Type: Built-In
Covered Parking Spaces: 1
Total Parking Spaces: 2
Fees
Tax Year: 2019
Tax Legal Description: Pts 7 & 8, Part Of Blk 7, Plan 65M3913
Taxes: $3,109
Highlights
Feature: Park
Feature: Public Transit
Feature: School
Land
Cross Street: Kennedy/ Hwy407
Municipality District: Markham
Fronting On: South
Pool: None
Sewer: Sewers
Lot Depth: 91.18 Feet
Lot Frontage: 14.76 Feet
Additional Media
- Virtual Tour: https://c-maple-co.seehouseat.com/1455130?idx=1
Rooms
Room details for 293 Caboto Trail, Markham
| Type | Dimensions | Description |
|---|---|---|
| Living Main | 3.23 x 5.28 | Hardwood Floor, Combined W/Dining |
| Dining Main | 3.23 x 5.28 | Hardwood Floor, Combined W/Living |
| Kitchen Main | 4.24 x 3.66 | Ceramic Floor, Granite Counter, Eat-In Kitchen |
| Master 2nd | 3.53 x 3.54 | Broadloom, 4 Pc Ensuite, W/O To Balcony |
| 2nd Br 2nd | 2.52 x 2.74 | Broadloom |
| 3rd Br 2nd | 2.74 x 3.91 | Broadloom |
| XXXXXXXX | XXX XX, XXXX |
XXXX XXX XXXX |
$XXX,XXX |
| XXX XX, XXXX |
XXXXXX XXX XXXX |
$XXX,XXX | |
| XXXXXXXX | XXX XX, XXXX |
XXXXXX XXX XXXX |
$X,XXX |
| XXX XX, XXXX |
XXXXXX XXX XXXX |
$X,XXX |
| XXXXXXXX XXXX | XXX XX, XXXX | $723,000 XXX XXXX |
| XXXXXXXX XXXXXX | XXX XX, XXXX | $689,000 XXX XXXX |
| XXXXXXXX XXXXXX | XXX XX, XXXX | $1,850 XXX XXXX |
| XXXXXXXX XXXXXX | XXX XX, XXXX | $1,850 XXX XXXX |

St Matthew Catholic Elementary School
Elementary: CatholicSt Benedict Catholic Elementary School
Elementary: CatholicSt Francis Xavier Catholic Elementary School
Elementary: CatholicParkview Public School
Elementary: PublicUnionville Meadows Public School
Elementary: PublicRandall Public School
Elementary: PublicMilliken Mills High School
Secondary: PublicFather Michael McGivney Catholic Academy High School
Secondary: CatholicMarkville Secondary School
Secondary: PublicMiddlefield Collegiate Institute
Secondary: PublicBill Crothers Secondary School
Secondary: PublicUnionville High School
Secondary: Public

