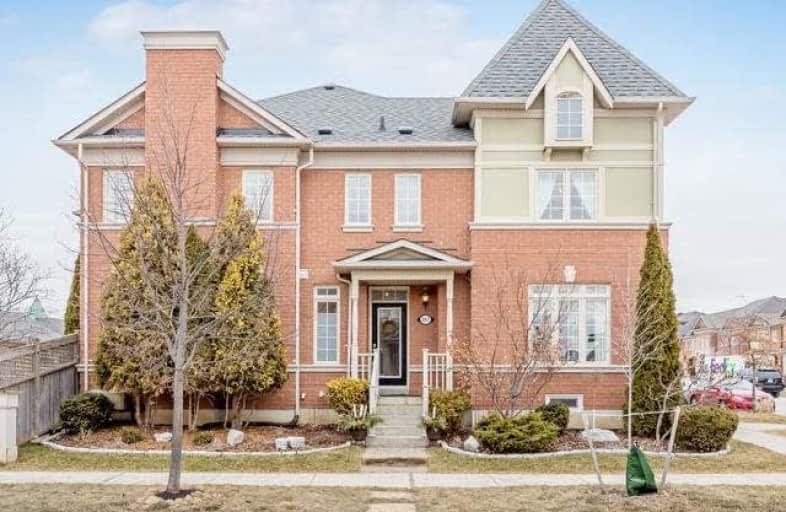
William Armstrong Public School
Elementary: Public
1.79 km
St Kateri Tekakwitha Catholic Elementary School
Elementary: Catholic
1.40 km
Reesor Park Public School
Elementary: Public
1.21 km
Little Rouge Public School
Elementary: Public
1.55 km
Cornell Village Public School
Elementary: Public
0.51 km
Black Walnut Public School
Elementary: Public
0.93 km
Bill Hogarth Secondary School
Secondary: Public
0.52 km
Markville Secondary School
Secondary: Public
4.88 km
Middlefield Collegiate Institute
Secondary: Public
5.45 km
St Brother André Catholic High School
Secondary: Catholic
2.37 km
Markham District High School
Secondary: Public
1.86 km
Bur Oak Secondary School
Secondary: Public
4.01 km












