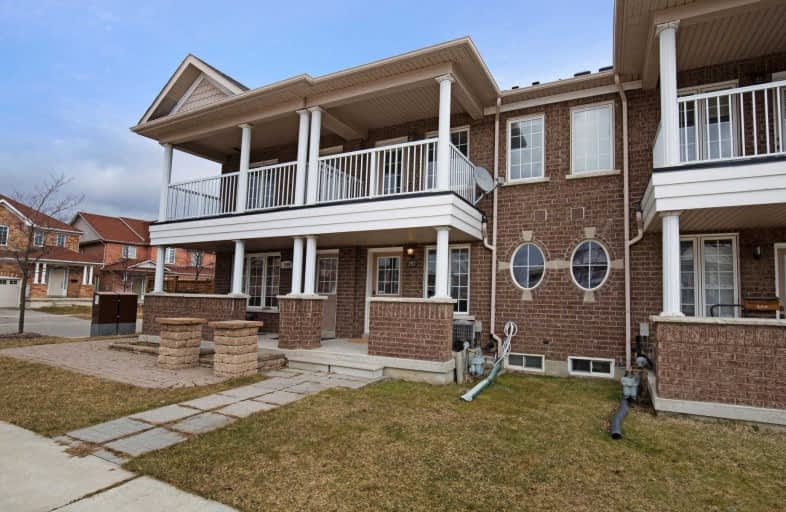Sold on Apr 02, 2020
Note: Property is not currently for sale or for rent.

-
Type: Att/Row/Twnhouse
-
Style: 2-Storey
-
Size: 1100 sqft
-
Lot Size: 14.76 x 91.3 Feet
-
Age: No Data
-
Taxes: $3,350 per year
-
Days on Site: 6 Days
-
Added: Mar 27, 2020 (6 days on market)
-
Updated:
-
Last Checked: 3 months ago
-
MLS®#: N4733044
-
Listed By: Re/max realtron power 7 realty, brokerage
Immaculate Freehold Th In High Demand "South Unionville" Area Fronting Onto Park *New Fin Bsmt W/Br + 3Pc Ens, Recreation Rm & Laundry *Open Concept Layout *Covered Porch *Master Ensuite Br *Upgd Kit W/Quartz Counters & Backsplash *Direct Access To Garage *Back Dr To Widen Driveway For 2 Cars *Picture Wdw In Living Rm Overlooks Park *Hdwd Flr On M/F & 2/F *Laminated Flooring In Basement *Oak Staircase *New Paint *Mirrored Dr Closet @ Foyer! Shows Like Model!
Extras
All Existing Light Fixtures, S/S Stove & Double Door Fridge W/Ice Maker, Dishwasher, Vent Hood, Washer & Dryer (2019), New Freezer In Bsmt., Central Air Conditioning System, Auto Garage Door Opener & Remote, Hwt (R) > Top Ranking Schools <
Property Details
Facts for 297 Caboto Trail, Markham
Status
Days on Market: 6
Last Status: Sold
Sold Date: Apr 02, 2020
Closed Date: Jul 30, 2020
Expiry Date: May 31, 2020
Sold Price: $775,000
Unavailable Date: Apr 02, 2020
Input Date: Mar 27, 2020
Property
Status: Sale
Property Type: Att/Row/Twnhouse
Style: 2-Storey
Size (sq ft): 1100
Area: Markham
Community: Village Green-South Unionville
Availability Date: 30 Days / Tba
Inside
Bedrooms: 3
Bedrooms Plus: 1
Bathrooms: 4
Kitchens: 1
Rooms: 6
Den/Family Room: No
Air Conditioning: Central Air
Fireplace: No
Washrooms: 4
Building
Basement: Finished
Heat Type: Forced Air
Heat Source: Gas
Exterior: Brick
Water Supply: Municipal
Special Designation: Unknown
Parking
Driveway: Private
Garage Spaces: 1
Garage Type: Attached
Covered Parking Spaces: 2
Total Parking Spaces: 3
Fees
Tax Year: 2020
Tax Legal Description: Pt Blk 7, Pl 65M3913 Pts 10 & 11 65R29735
Taxes: $3,350
Land
Cross Street: Kennedy & 407
Municipality District: Markham
Fronting On: East
Pool: None
Sewer: Sewers
Lot Depth: 91.3 Feet
Lot Frontage: 14.76 Feet
Additional Media
- Virtual Tour: https://openhouse.odyssey3d.ca/public/vtour/display/1562302?idx=1
Rooms
Room details for 297 Caboto Trail, Markham
| Type | Dimensions | Description |
|---|---|---|
| Living Ground | 4.28 x 6.14 | Combined W/Dining, Picture Window, O/Looks Park |
| Dining Ground | 4.28 x 6.14 | Combined W/Living, Open Concept, Hardwood Floor |
| Kitchen Ground | 3.37 x 4.28 | Eat-In Kitchen, Quartz Counter, Modern Kitchen |
| Master 2nd | 3.06 x 4.29 | 4 Pc Ensuite, W/O To Balcony, Large Closet |
| 2nd Br 2nd | 2.75 x 3.62 | Closet, Hardwood Floor, Window |
| 3rd Br 2nd | 2.43 x 3.18 | Closet, Hardwood Floor, Window |
| 4th Br Bsmt | 2.73 x 3.67 | 3 Pc Ensuite, Halogen Lighting, Closet |
| Den Bsmt | 2.02 x 3.14 | Open Concept, Laminate |
| Laundry Bsmt | 2.58 x 4.05 | Window, Open Concept, Laminate |
| XXXXXXXX | XXX XX, XXXX |
XXXX XXX XXXX |
$XXX,XXX |
| XXX XX, XXXX |
XXXXXX XXX XXXX |
$XXX,XXX | |
| XXXXXXXX | XXX XX, XXXX |
XXXXXXX XXX XXXX |
|
| XXX XX, XXXX |
XXXXXX XXX XXXX |
$XXX,XXX |
| XXXXXXXX XXXX | XXX XX, XXXX | $775,000 XXX XXXX |
| XXXXXXXX XXXXXX | XXX XX, XXXX | $825,000 XXX XXXX |
| XXXXXXXX XXXXXXX | XXX XX, XXXX | XXX XXXX |
| XXXXXXXX XXXXXX | XXX XX, XXXX | $749,900 XXX XXXX |

St Matthew Catholic Elementary School
Elementary: CatholicSt Benedict Catholic Elementary School
Elementary: CatholicSt Francis Xavier Catholic Elementary School
Elementary: CatholicParkview Public School
Elementary: PublicUnionville Meadows Public School
Elementary: PublicRandall Public School
Elementary: PublicMilliken Mills High School
Secondary: PublicFather Michael McGivney Catholic Academy High School
Secondary: CatholicMarkville Secondary School
Secondary: PublicMiddlefield Collegiate Institute
Secondary: PublicBill Crothers Secondary School
Secondary: PublicUnionville High School
Secondary: Public

