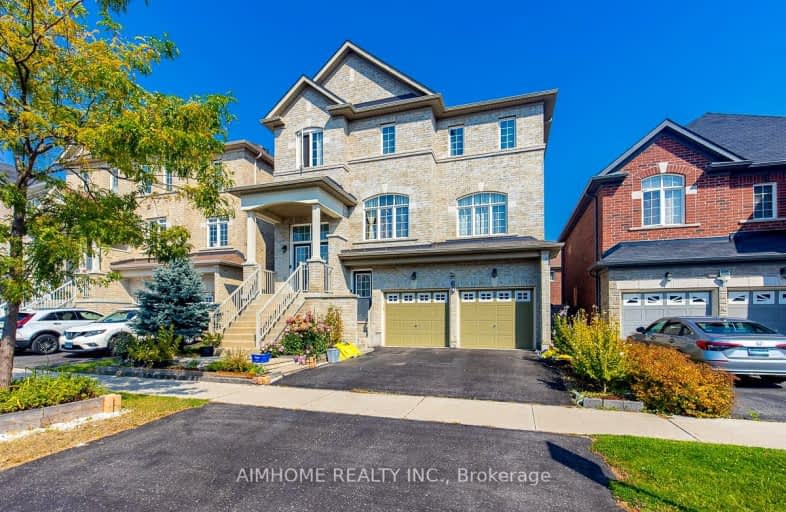Car-Dependent
- Most errands require a car.
Good Transit
- Some errands can be accomplished by public transportation.
Bikeable
- Some errands can be accomplished on bike.

Fred Varley Public School
Elementary: PublicWismer Public School
Elementary: PublicSan Lorenzo Ruiz Catholic Elementary School
Elementary: CatholicJohn McCrae Public School
Elementary: PublicDonald Cousens Public School
Elementary: PublicStonebridge Public School
Elementary: PublicBill Hogarth Secondary School
Secondary: PublicMarkville Secondary School
Secondary: PublicSt Brother André Catholic High School
Secondary: CatholicMarkham District High School
Secondary: PublicBur Oak Secondary School
Secondary: PublicPierre Elliott Trudeau High School
Secondary: Public-
Centennial Park
330 Bullock Dr, Ontario 3.31km -
Toogood Pond
Carlton Rd (near Main St.), Unionville ON L3R 4J8 4.36km -
Briarwood Park
118 Briarwood Rd, Markham ON L3R 2X5 5.32km
-
TD Bank Financial Group
9870 Hwy 48 (Major Mackenzie Dr), Markham ON L6E 0H7 1.1km -
TD Bank Financial Group
9970 Kennedy Rd, Markham ON L6C 0M4 3.21km -
RBC Royal Bank
60 Copper Creek Dr, Markham ON L6B 0P2 5.58km







