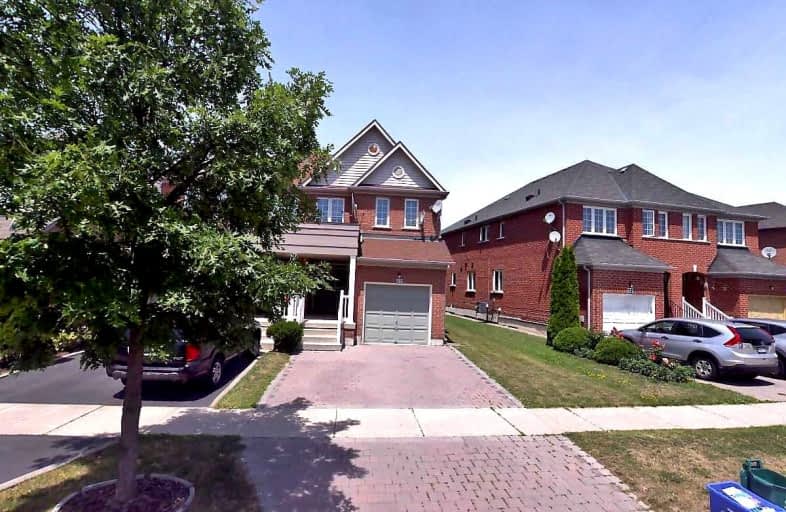
3D Walkthrough

Boxwood Public School
Elementary: Public
1.37 km
Sir Richard W Scott Catholic Elementary School
Elementary: Catholic
1.70 km
Ellen Fairclough Public School
Elementary: Public
0.91 km
Markham Gateway Public School
Elementary: Public
0.95 km
Parkland Public School
Elementary: Public
1.05 km
Cedarwood Public School
Elementary: Public
0.25 km
Francis Libermann Catholic High School
Secondary: Catholic
4.63 km
Father Michael McGivney Catholic Academy High School
Secondary: Catholic
2.58 km
Albert Campbell Collegiate Institute
Secondary: Public
4.32 km
Lester B Pearson Collegiate Institute
Secondary: Public
4.79 km
Middlefield Collegiate Institute
Secondary: Public
1.70 km
Markham District High School
Secondary: Public
4.10 km













