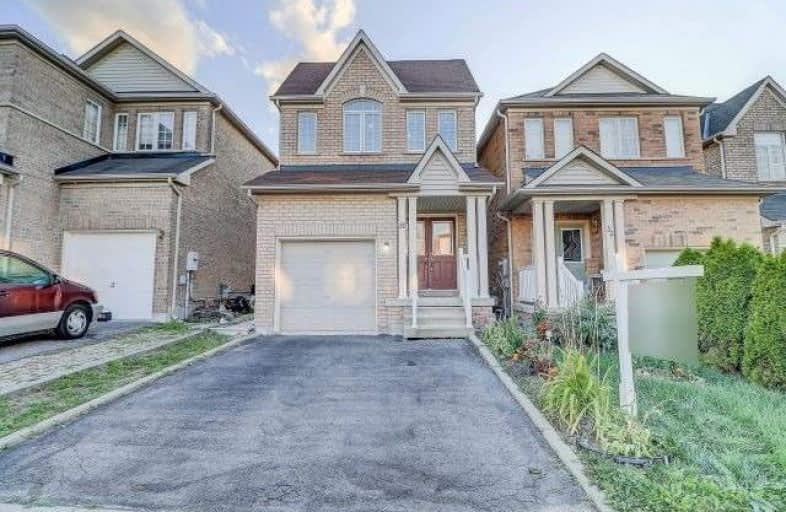
Boxwood Public School
Elementary: Public
1.27 km
Sir Richard W Scott Catholic Elementary School
Elementary: Catholic
1.50 km
Ellen Fairclough Public School
Elementary: Public
0.44 km
Markham Gateway Public School
Elementary: Public
0.56 km
Parkland Public School
Elementary: Public
0.89 km
Cedarwood Public School
Elementary: Public
0.62 km
Francis Libermann Catholic High School
Secondary: Catholic
4.71 km
Father Michael McGivney Catholic Academy High School
Secondary: Catholic
2.14 km
Albert Campbell Collegiate Institute
Secondary: Public
4.39 km
Middlefield Collegiate Institute
Secondary: Public
1.27 km
St Brother André Catholic High School
Secondary: Catholic
5.29 km
Markham District High School
Secondary: Public
3.83 km







