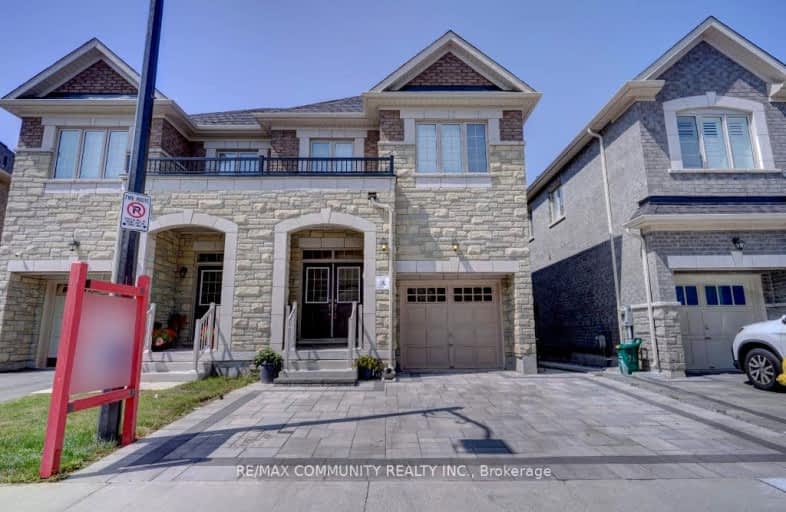Car-Dependent
- Most errands require a car.
39
/100
Good Transit
- Some errands can be accomplished by public transportation.
50
/100
Somewhat Bikeable
- Most errands require a car.
28
/100

Boxwood Public School
Elementary: Public
0.93 km
Sir Richard W Scott Catholic Elementary School
Elementary: Catholic
1.32 km
Ellen Fairclough Public School
Elementary: Public
1.11 km
Markham Gateway Public School
Elementary: Public
1.34 km
Parkland Public School
Elementary: Public
1.57 km
Cedarwood Public School
Elementary: Public
0.33 km
Bill Hogarth Secondary School
Secondary: Public
5.15 km
St Mother Teresa Catholic Academy Secondary School
Secondary: Catholic
4.83 km
Father Michael McGivney Catholic Academy High School
Secondary: Catholic
2.87 km
Lester B Pearson Collegiate Institute
Secondary: Public
5.07 km
Middlefield Collegiate Institute
Secondary: Public
2.02 km
Markham District High School
Secondary: Public
3.72 km
-
Milliken Park
5555 Steeles Ave E (btwn McCowan & Middlefield Rd.), Scarborough ON M9L 1S7 2.99km -
Centennial Park
330 Bullock Dr, Ontario 4.67km -
Berczy Park
111 Glenbrook Dr, Markham ON L6C 2X2 6.99km
-
CIBC
510 Copper Creek Dr (Donald Cousins Parkway), Markham ON L6B 0S1 3.33km -
RBC Royal Bank
4751 Steeles Ave E (at Silver Star Blvd.), Toronto ON M1V 4S5 5.18km -
TD Bank Financial Group
4630 Hwy 7 (at Kennedy Rd.), Unionville ON L3R 1M5 5.27km














