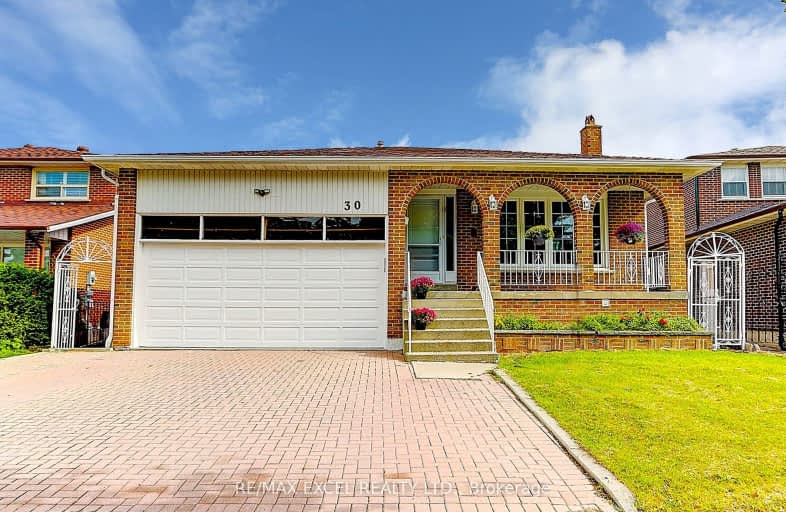Very Walkable
- Most errands can be accomplished on foot.
Good Transit
- Some errands can be accomplished by public transportation.
Bikeable
- Some errands can be accomplished on bike.

St Mother Teresa Catholic Elementary School
Elementary: CatholicSt Henry Catholic Catholic School
Elementary: CatholicMilliken Mills Public School
Elementary: PublicHighgate Public School
Elementary: PublicTerry Fox Public School
Elementary: PublicKennedy Public School
Elementary: PublicMsgr Fraser College (Midland North)
Secondary: CatholicL'Amoreaux Collegiate Institute
Secondary: PublicMilliken Mills High School
Secondary: PublicDr Norman Bethune Collegiate Institute
Secondary: PublicSir John A Macdonald Collegiate Institute
Secondary: PublicMary Ward Catholic Secondary School
Secondary: Catholic-
Menaggio Ristorante Grill & Wine Bar
7255 Warden Avenue, Markham, ON L6G 1B3 0.8km -
Cafe Hollywood
Hollywood Square, 7240 Kennedy Road, Markham, ON L3R 7P2 1.59km -
Steak Supreme
4033 Gordon Baker Road, Toronto, ON M1W 2P3 1.94km
-
Starbucks
7080 Warden Avenue, Building B, Unit 6, Markham, ON L3R 5Y2 0.45km -
Drink Tea
20 Gibson Dr, Markham, ON L3R 3K7 0.51km -
Chatime Markham
20 Gibson Drive, Unit 111, Markham, ON L3R 8B5 0.6km
-
Elite Fit
415 Hood Road, Unit 15, Markham, ON L3R 3W2 1.11km -
Fitness Element
500 Esna Park Drive, Unit 6, Markham, ON L3R 1H5 1.15km -
Fit Body 2xr Training and Boot Camps
185 Clayton Road, Unit 1, Markham, ON L3R 7P3 1.42km
-
Shoppers Drug Mart
7060 Warden Avenue, Markham, ON L3R 5Y2 0.54km -
Shoppers Drug Mart
1661 Denison Street, Markham, ON L3R 6E4 1.66km -
Adv-Care Pharmacy
195 Riviera Drive, Unit 2, Markham, ON L3R 5J6 1.85km
-
Casa-Imperial
4125 Steeles Avenue E, Scarborough, ON M1W 3T4 0.16km -
Sakura Sushi
7010 Warden Avenue, Unit 38, Markham, ON L3R 5Y3 0.41km -
Boston Pizza
7020 Warden Avenue, Markham, ON L3R 5Y3 0.45km
-
Bamburgh Gardens
355 Bamburgh Circle, Scarborough, ON M1W 3Y1 0.82km -
Metro Square
3636 Steeles Avenue E, Markham, ON L3R 1K9 0.92km -
New Century Plaza
398 Ferrier Street, Markham, ON L3R 2Z5 0.94km
-
Foody Mart
355 Bamburgh Circle, Scarborough, ON M1W 3Y1 0.84km -
The Low Carb Grocery
170 Esna Park Dr, Unit 8, Markham, ON L3R 1E3 1.39km -
Zain's Grocery
11 Ivy Bush Avenue, Scarborough, ON M1V 2W7 1.44km
-
LCBO
2946 Finch Avenue E, Scarborough, ON M1W 2T4 3.22km -
LCBO Markham
3991 Highway 7 E, Markham, ON L3R 5M6 3.82km -
LCBO
3075 Highway 7 E, Markham, ON L3R 5Y5 4.21km
-
Petro-Canada
3700 Steeles Avenue E, Concord, ON L4K 2P7 0.56km -
Petro-Canada
4575 Steeles Avenue East, Toronto, ON M1V 1.11km -
Dragon Car Wash
4577 Steeles Avenue E, Toronto, ON M1V 4S4 1.17km
-
Cineplex Cinemas Markham and VIP
179 Enterprise Boulevard, Suite 169, Markham, ON L6G 0E7 2.98km -
Woodside Square Cinemas
1571 Sandhurst Circle, Toronto, ON M1V 1V2 4.29km -
Cineplex Cinemas Fairview Mall
1800 Sheppard Avenue E, Unit Y007, North York, ON M2J 5A7 5.2km
-
Toronto Public Library
375 Bamburgh Cir, C107, Toronto, ON M1W 3Y1 0.74km -
Markham Public Library - Milliken Mills Branch
7600 Kennedy Road, Markham, ON L3R 9S5 2.31km -
Toronto Public Library Bridlewood Branch
2900 Warden Ave, Toronto, ON M1W 2.66km
-
The Scarborough Hospital
3030 Birchmount Road, Scarborough, ON M1W 3W3 2.43km -
Canadian Medicalert Foundation
2005 Sheppard Avenue E, North York, ON M2J 5B4 5.52km -
Shouldice Hospital
7750 Bayview Avenue, Thornhill, ON L3T 4A3 6.79km
-
L'Amoreaux Park
1900 McNicoll Ave (btwn Kennedy & Birchmount Rd.), Scarborough ON M1V 5N5 1.35km -
Highland Heights Park
30 Glendower Circt, Toronto ON 3.34km -
Iroquois Park
295 Chartland Blvd S (at McCowan Rd), Scarborough ON M1S 3L7 4.57km
-
TD Bank Financial Group
7080 Warden Ave, Markham ON L3R 5Y2 0.46km -
TD Bank Financial Group
7077 Kennedy Rd (at Steeles Ave. E, outside Pacific Mall), Markham ON L3R 0N8 1.08km -
RBC Royal Bank
4751 Steeles Ave E (at Silver Star Blvd.), Toronto ON M1V 4S5 1.69km
- 3 bath
- 5 bed
- 1500 sqft
266 Mcnicoll Avenue, Toronto, Ontario • M2H 2C7 • Hillcrest Village
- 4 bath
- 4 bed
- 2500 sqft
4 Mallory Avenue, Markham, Ontario • L3R 6P7 • Milliken Mills East
- 5 bath
- 4 bed
- 3000 sqft
5 Jardin Hill Court, Toronto, Ontario • M2H 3R8 • Hillcrest Village
- 4 bath
- 4 bed
- 2500 sqft
133 Risebrough Circuit, Markham, Ontario • L3R 3E1 • Milliken Mills West














