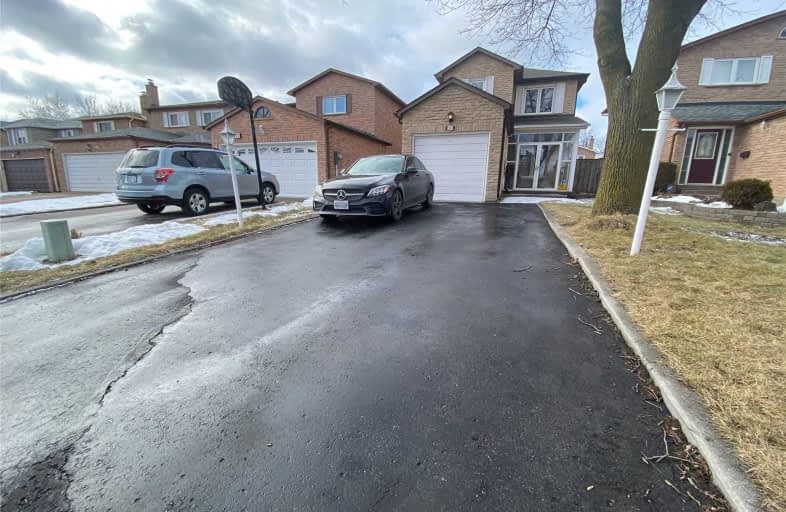
Roy H Crosby Public School
Elementary: Public
1.30 km
Ramer Wood Public School
Elementary: Public
0.28 km
James Robinson Public School
Elementary: Public
0.74 km
St Patrick Catholic Elementary School
Elementary: Catholic
0.93 km
St Edward Catholic Elementary School
Elementary: Catholic
0.42 km
Central Park Public School
Elementary: Public
1.23 km
Father Michael McGivney Catholic Academy High School
Secondary: Catholic
3.12 km
Markville Secondary School
Secondary: Public
0.98 km
Middlefield Collegiate Institute
Secondary: Public
3.45 km
St Brother André Catholic High School
Secondary: Catholic
2.26 km
Markham District High School
Secondary: Public
2.13 km
Bur Oak Secondary School
Secondary: Public
2.18 km



