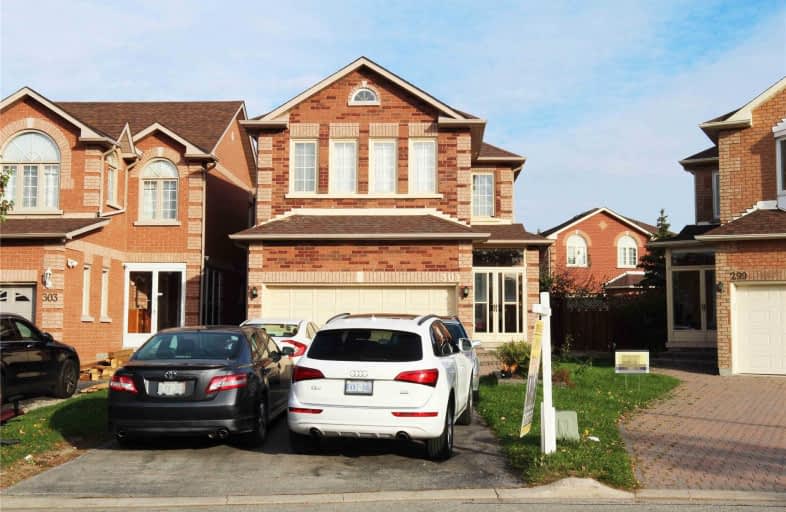Sold on Jun 01, 2019
Note: Property is not currently for sale or for rent.

-
Type: Link
-
Style: 2-Storey
-
Lot Size: 23.89 x 104 Feet
-
Age: No Data
-
Taxes: $4,937 per year
-
Days on Site: 73 Days
-
Added: Sep 07, 2019 (2 months on market)
-
Updated:
-
Last Checked: 2 months ago
-
MLS®#: N4387935
-
Listed By: Homelife new world realty inc., brokerage
Location!Location!Location!Absolutely Gorgeous Quality Home In High Demand Area,Well Maintained Very Impressive, 9' Ceiling,Open Concept, Newer Hardwood Flooring Throughout On 2nd Flr,Skylight,Two 4Pc Ensuites Bedrooms,Finished Bsmd With Sep Entrance,Mins To Supermarket,Ttc,Hwy 407,Pacific Mall,School,Park Etc...
Extras
2 Fridge, 2 Stove,2 Range Hood, Washer, Dryer, Cac, All Elfs & Window Coverings
Property Details
Facts for 301 Milliken Meadows Drive, Markham
Status
Days on Market: 73
Last Status: Sold
Sold Date: Jun 01, 2019
Closed Date: Aug 29, 2019
Expiry Date: Jun 20, 2019
Sold Price: $980,000
Unavailable Date: Jun 01, 2019
Input Date: Mar 20, 2019
Prior LSC: Listing with no contract changes
Property
Status: Sale
Property Type: Link
Style: 2-Storey
Area: Markham
Community: Milliken Mills West
Availability Date: 90/Tba
Inside
Bedrooms: 4
Bedrooms Plus: 2
Bathrooms: 6
Kitchens: 1
Rooms: 9
Den/Family Room: Yes
Air Conditioning: Central Air
Fireplace: Yes
Washrooms: 6
Building
Basement: Finished
Heat Type: Forced Air
Heat Source: Gas
Exterior: Brick
Water Supply: Municipal
Special Designation: Unknown
Parking
Driveway: Private
Garage Spaces: 2
Garage Type: Attached
Covered Parking Spaces: 4
Total Parking Spaces: 6
Fees
Tax Year: 2018
Tax Legal Description: Plan 65M2971 Pt Blk 68 Rs65R17782 Part 12
Taxes: $4,937
Land
Cross Street: Kennedy/Denison
Municipality District: Markham
Fronting On: West
Pool: None
Sewer: Sewers
Lot Depth: 104 Feet
Lot Frontage: 23.89 Feet
Rooms
Room details for 301 Milliken Meadows Drive, Markham
| Type | Dimensions | Description |
|---|---|---|
| Living Ground | 3.51 x 6.60 | Wood Floor, Combined W/Dining |
| Dining Ground | 3.51 x 6.60 | Wood Floor, Combined W/Living |
| Family Ground | 3.51 x 4.14 | Wood Floor, O/Looks Backyard |
| Kitchen Ground | 3.03 x 2.05 | Ceramic Floor, Eat-In Kitchen |
| Breakfast Ground | 3.03 x 2.05 | Ceramic Floor, W/O To Deck |
| Master 2nd | 3.51 x 5.47 | Hardwood Floor, 4 Pc Ensuite |
| 2nd Br 2nd | 4.75 x 4.90 | Hardwood Floor, 3 Pc Ensuite |
| 3rd Br 2nd | 2.94 x 3.12 | Hardwood Floor, Large Window |
| 4th Br 2nd | 2.91 x 3.02 | Hardwood Floor, Large Window |
| XXXXXXXX | XXX XX, XXXX |
XXXX XXX XXXX |
$XXX,XXX |
| XXX XX, XXXX |
XXXXXX XXX XXXX |
$X,XXX,XXX | |
| XXXXXXXX | XXX XX, XXXX |
XXXXXXX XXX XXXX |
|
| XXX XX, XXXX |
XXXXXX XXX XXXX |
$XXX,XXX | |
| XXXXXXXX | XXX XX, XXXX |
XXXXXXX XXX XXXX |
|
| XXX XX, XXXX |
XXXXXX XXX XXXX |
$X,XXX,XXX | |
| XXXXXXXX | XXX XX, XXXX |
XXXXXXX XXX XXXX |
|
| XXX XX, XXXX |
XXXXXX XXX XXXX |
$X,XXX,XXX |
| XXXXXXXX XXXX | XXX XX, XXXX | $980,000 XXX XXXX |
| XXXXXXXX XXXXXX | XXX XX, XXXX | $1,018,000 XXX XXXX |
| XXXXXXXX XXXXXXX | XXX XX, XXXX | XXX XXXX |
| XXXXXXXX XXXXXX | XXX XX, XXXX | $899,000 XXX XXXX |
| XXXXXXXX XXXXXXX | XXX XX, XXXX | XXX XXXX |
| XXXXXXXX XXXXXX | XXX XX, XXXX | $1,038,000 XXX XXXX |
| XXXXXXXX XXXXXXX | XXX XX, XXXX | XXX XXXX |
| XXXXXXXX XXXXXX | XXX XX, XXXX | $1,058,000 XXX XXXX |

St Mother Teresa Catholic Elementary School
Elementary: CatholicSt Benedict Catholic Elementary School
Elementary: CatholicMilliken Mills Public School
Elementary: PublicHighgate Public School
Elementary: PublicKennedy Public School
Elementary: PublicAldergrove Public School
Elementary: PublicMsgr Fraser College (Midland North)
Secondary: CatholicMilliken Mills High School
Secondary: PublicDr Norman Bethune Collegiate Institute
Secondary: PublicMary Ward Catholic Secondary School
Secondary: CatholicFather Michael McGivney Catholic Academy High School
Secondary: CatholicBill Crothers Secondary School
Secondary: Public- 4 bath
- 4 bed



