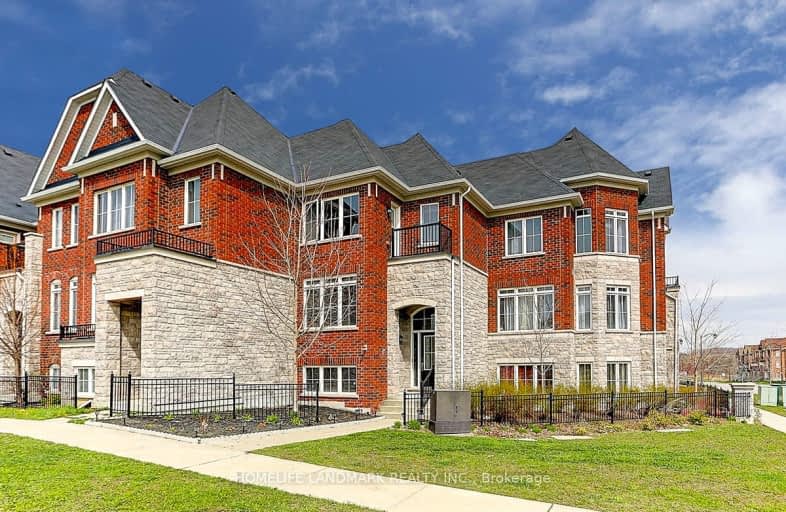Car-Dependent
- Most errands require a car.
27
/100
Some Transit
- Most errands require a car.
37
/100
Bikeable
- Some errands can be accomplished on bike.
55
/100

E T Crowle Public School
Elementary: Public
2.27 km
Little Rouge Public School
Elementary: Public
1.70 km
Greensborough Public School
Elementary: Public
1.22 km
Sam Chapman Public School
Elementary: Public
0.21 km
St Julia Billiart Catholic Elementary School
Elementary: Catholic
0.90 km
Mount Joy Public School
Elementary: Public
1.09 km
Bill Hogarth Secondary School
Secondary: Public
2.65 km
Stouffville District Secondary School
Secondary: Public
5.83 km
Markville Secondary School
Secondary: Public
4.80 km
St Brother André Catholic High School
Secondary: Catholic
2.06 km
Markham District High School
Secondary: Public
3.42 km
Bur Oak Secondary School
Secondary: Public
2.65 km
-
Reesor Park
ON 2.84km -
Toogood Pond
Carlton Rd (near Main St.), Unionville ON L3R 4J8 6.72km -
Madori Park
Millard St, Whitchurch-Stouffville ON 7km
-
RBC Royal Bank
9428 Markham Rd (at Edward Jeffreys Ave.), Markham ON L6E 0N1 1.36km -
CIBC
510 Copper Creek Dr (Donald Cousins Parkway), Markham ON L6B 0S1 5.4km -
TD Bank Financial Group
9970 Kennedy Rd, Markham ON L6C 0M4 5.63km














