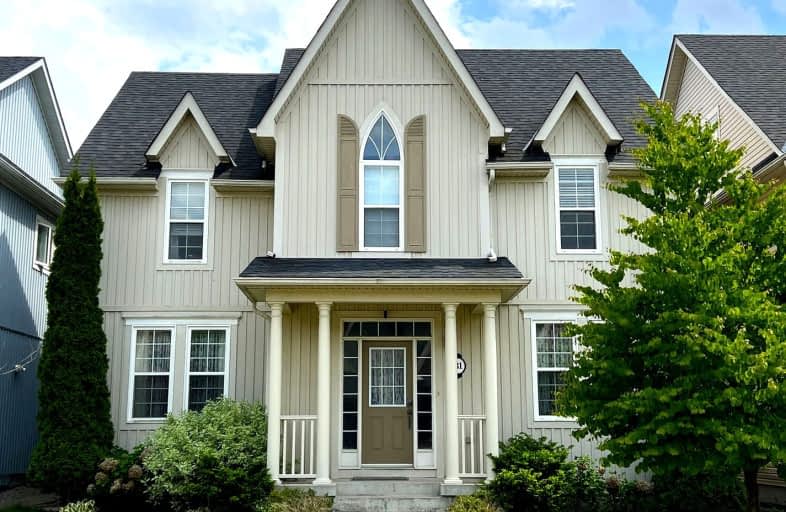Somewhat Walkable
- Some errands can be accomplished on foot.
52
/100
Some Transit
- Most errands require a car.
47
/100
Bikeable
- Some errands can be accomplished on bike.
62
/100

St Matthew Catholic Elementary School
Elementary: Catholic
2.54 km
Unionville Public School
Elementary: Public
2.34 km
All Saints Catholic Elementary School
Elementary: Catholic
1.14 km
Beckett Farm Public School
Elementary: Public
1.53 km
William Berczy Public School
Elementary: Public
2.58 km
Castlemore Elementary Public School
Elementary: Public
1.48 km
St Augustine Catholic High School
Secondary: Catholic
3.63 km
Markville Secondary School
Secondary: Public
3.22 km
Bill Crothers Secondary School
Secondary: Public
4.15 km
Unionville High School
Secondary: Public
4.19 km
Bur Oak Secondary School
Secondary: Public
3.45 km
Pierre Elliott Trudeau High School
Secondary: Public
0.87 km
-
Berczy Park
111 Glenbrook Dr, Markham ON L6C 2X2 1.35km -
Briarwood Park
118 Briarwood Rd, Markham ON L3R 2X5 2.61km -
Coppard Park
350 Highglen Ave, Markham ON L3S 3M2 6.6km
-
TD Bank Financial Group
9970 Kennedy Rd, Markham ON L6C 0M4 0.28km -
BMO Bank of Montreal
3993 Hwy 7 E (at Village Pkwy), Markham ON L3R 5M6 4.08km -
BMO Bank of Montreal
710 Markland St (at Major Mackenzie Dr E), Markham ON L6C 0G6 4.34km














