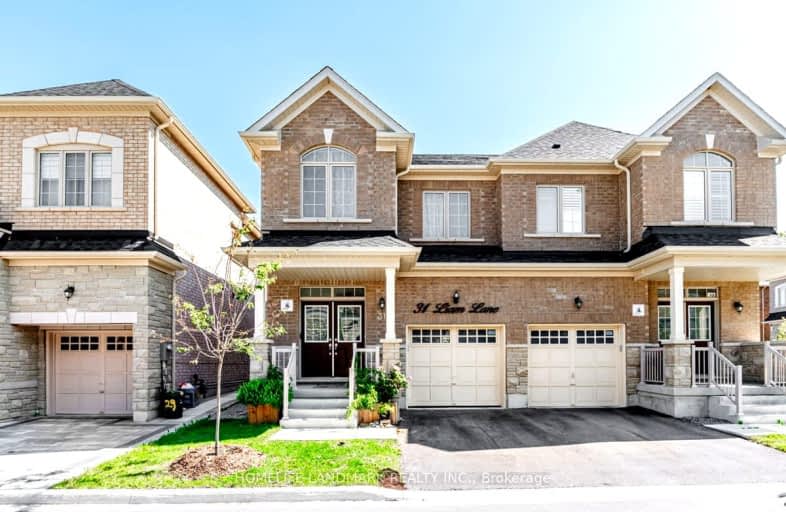Car-Dependent
- Most errands require a car.
32
/100
Some Transit
- Most errands require a car.
49
/100
Somewhat Bikeable
- Most errands require a car.
28
/100

Boxwood Public School
Elementary: Public
0.93 km
Sir Richard W Scott Catholic Elementary School
Elementary: Catholic
1.32 km
Ellen Fairclough Public School
Elementary: Public
1.14 km
Markham Gateway Public School
Elementary: Public
1.37 km
Parkland Public School
Elementary: Public
1.60 km
Cedarwood Public School
Elementary: Public
0.35 km
Bill Hogarth Secondary School
Secondary: Public
5.14 km
St Mother Teresa Catholic Academy Secondary School
Secondary: Catholic
4.82 km
Father Michael McGivney Catholic Academy High School
Secondary: Catholic
2.90 km
Lester B Pearson Collegiate Institute
Secondary: Public
5.06 km
Middlefield Collegiate Institute
Secondary: Public
2.05 km
Markham District High School
Secondary: Public
3.73 km
-
Milliken Park
5555 Steeles Ave E (btwn McCowan & Middlefield Rd.), Scarborough ON M9L 1S7 3.02km -
Centennial Park
330 Bullock Dr, Ontario 4.69km -
Toogood Pond
Carlton Rd (near Main St.), Unionville ON L3R 4J8 6.31km














