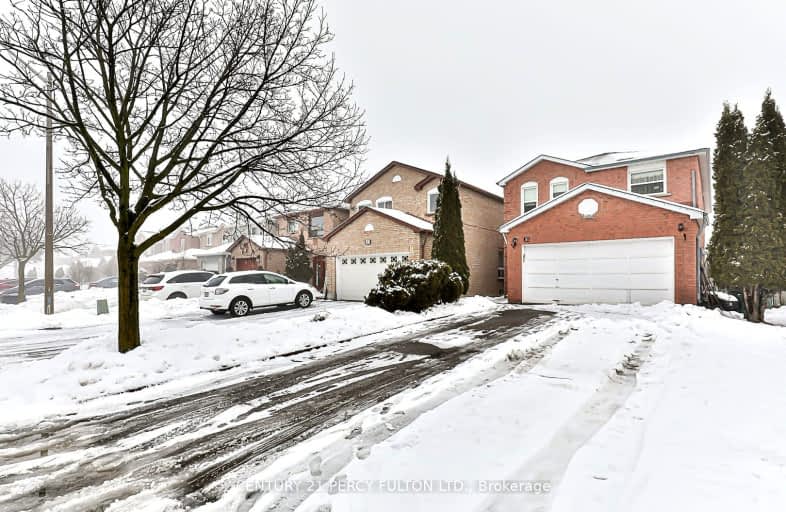Very Walkable
- Most errands can be accomplished on foot.
Good Transit
- Some errands can be accomplished by public transportation.
Very Bikeable
- Most errands can be accomplished on bike.

The Divine Infant Catholic School
Elementary: CatholicSt Vincent de Paul Catholic Elementary School
Elementary: CatholicPrince of Peace Catholic School
Elementary: CatholicBanting and Best Public School
Elementary: PublicWilclay Public School
Elementary: PublicArmadale Public School
Elementary: PublicDelphi Secondary Alternative School
Secondary: PublicFrancis Libermann Catholic High School
Secondary: CatholicMilliken Mills High School
Secondary: PublicFather Michael McGivney Catholic Academy High School
Secondary: CatholicAlbert Campbell Collegiate Institute
Secondary: PublicMiddlefield Collegiate Institute
Secondary: Public-
Spade Bar & Lounge
3580 McNicoll Avenue, Toronto, ON M1V 5G2 2.14km -
G-Funk KTV
1001 Sandhurst Circle, Toronto, ON M1V 1Z6 2.64km -
H3 Matrix
390 Silver Star Boulevard, Unit108, Scarborough, ON M1V 0E3 2.73km
-
Tim Hortons
5445 Steeles Ave, Scarborough, ON M1V 5C2 0.35km -
Tim Hortons
5641 Steeles Ave East, Scarborough, ON M1V 5P6 0.43km -
Pine House Cafe
21-5661 Steeles Avenue E, Toronto, ON M1V 5P6 0.51km
-
GoodLife Fitness
100-225 Select Avenue, Scarborough, ON M1X 0B5 1.85km -
Planet Fitness
4711 Steeles Ave East, Scarborough, ON M1V 4S5 2.52km -
Fit Body 2xr Training and Boot Camps
185 Clayton Road, Unit 1, Markham, ON L3R 7P3 3.04km
-
Shoppers Drug Mart
5671 Steeles Avenue E, Toronto, ON M1V 5P6 0.49km -
Denison Discount Pharmacy
7380 McCowan Road, Markham, ON L3S 3H8 1.09km -
IDA Pharmacy
3333 Brimley Road, Unit 2, Toronto, ON M1V 2J7 1.53km
-
Nantha Caters-Pure Vegetarian
2002 Middlefield Rd, Unit 2, Markham, ON L3S 1Z7 0.26km -
Negril Jerk Food
2002 Middlefield Rd, Markham, ON L3S 1Y5 0.29km -
Lahore's Premium Kabab House
2002 Middlefield Road, Unit 10, Markham, ON L3S 1Y6 0.29km
-
Milliken Crossing
5631-5671 Steeles Avenue E, Toronto, ON M1V 5P6 0.53km -
Splendid China Mall
4675 Steeles Avenue E, Toronto, ON M1V 4S5 2.62km -
Woodside Square
1571 Sandhurst Circle, Toronto, ON M1V 1V2 2.61km
-
Shoppers Drug Mart
5671 Steeles Avenue E, Toronto, ON M1V 5P6 0.49km -
Field Fresh Supermarket
5661 Steeles Avenue E, Scarborough, ON M1V 5P6 0.61km -
Meat Express
328 Passmore Avenue, Unite 52, Scarborough, ON M1V 5J5 0.82km
-
LCBO
Big Plaza, 5995 Steeles Avenue E, Toronto, ON M1V 5P7 1.39km -
LCBO
1571 Sandhurst Circle, Toronto, ON M1V 1V2 2.64km -
The Beer Store
4681 Highway 7, Markham, ON L3R 1M6 4.2km
-
Shell
5445 Steeles Avenue E, Scarborough, ON M1V 5C2 0.32km -
Petro-Canada
5270 Steeles Avenue E, Markham, ON L3S 3J7 0.33km -
Esso: Imperial Oil
5975 Steeles Avenue E, Toronto, ON M1V 3Y6 0.94km
-
Woodside Square Cinemas
1571 Sandhurst Circle, Toronto, ON M1V 1V2 2.46km -
Cineplex Cinemas Markham and VIP
179 Enterprise Boulevard, Suite 169, Markham, ON L6G 0E7 4.54km -
Cineplex Cinemas Scarborough
300 Borough Drive, Scarborough Town Centre, Scarborough, ON M1P 4P5 6.43km
-
Goldhawk Park Public Library
295 Alton Towers Circle, Toronto, ON M1V 4P1 1km -
Markham Public Library - Aaniin Branch
5665 14th Avenue, Markham, ON L3S 3K5 2.25km -
Woodside Square Library
1571 Sandhurst Cir, Toronto, ON M1V 1V2 2.6km
-
The Scarborough Hospital
3030 Birchmount Road, Scarborough, ON M1W 3W3 4.48km -
Markham Stouffville Hospital
381 Church Street, Markham, ON L3P 7P3 6.6km -
Rouge Valley Health System - Rouge Valley Centenary
2867 Ellesmere Road, Scarborough, ON M1E 4B9 7.89km
-
Boxgrove Community Park
14th Ave. & Boxgrove By-Pass, Markham ON 4.93km -
Toogood Pond
Carlton Rd (near Main St.), Unionville ON L3R 4J8 5.44km -
Reesor Park
ON 6.4km
-
RBC Royal Bank
4751 Steeles Ave E (at Silver Star Blvd.), Toronto ON M1V 4S5 2.32km -
TD Bank Financial Group
7077 Kennedy Rd (at Steeles Ave. E, outside Pacific Mall), Markham ON L3R 0N8 2.92km -
Toyota Credit Canada Inc
80 Micro Crt, Markham ON L3R 9Z5 3.62km
- 4 bath
- 4 bed
- 1500 sqft
65 Hartleywood Drive, Toronto, Ontario • M1S 3N1 • Agincourt North
- 5 bath
- 4 bed
- 2000 sqft
113 Beckwith Crescent, Markham, Ontario • L3S 1R4 • Milliken Mills East
- 3 bath
- 4 bed
- 2000 sqft
308 Caboto Trail, Markham, Ontario • L3R 4R1 • Village Green-South Unionville














