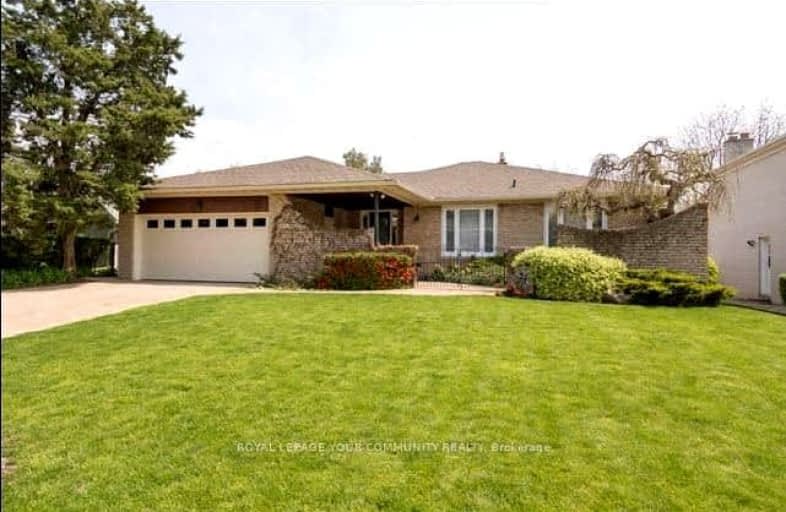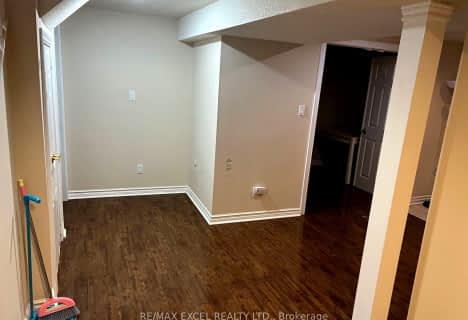Somewhat Walkable
- Some errands can be accomplished on foot.
Some Transit
- Most errands require a car.
Somewhat Bikeable
- Most errands require a car.

Stornoway Crescent Public School
Elementary: PublicSt Anthony Catholic Elementary School
Elementary: CatholicE J Sand Public School
Elementary: PublicWoodland Public School
Elementary: PublicThornhill Public School
Elementary: PublicBaythorn Public School
Elementary: PublicSt. Joseph Morrow Park Catholic Secondary School
Secondary: CatholicThornlea Secondary School
Secondary: PublicNewtonbrook Secondary School
Secondary: PublicBrebeuf College School
Secondary: CatholicLangstaff Secondary School
Secondary: PublicThornhill Secondary School
Secondary: Public-
Pamona Valley Tennis Club
Markham ON 1.22km -
Bestview Park
Ontario 3.7km -
Ruddington Park
75 Ruddington Dr, Toronto ON 4.45km
-
TD Bank Financial Group
7967 Yonge St, Thornhill ON L3T 2C4 0.84km -
CIBC
300 W Beaver Creek Rd (at Highway 7), Richmond Hill ON L4B 3B1 3.04km -
TD Bank Financial Group
220 Commerce Valley Dr W, Markham ON L3T 0A8 3.1km
- 1 bath
- 2 bed
- 700 sqft
Bsmt-20 Lady Lynn Crescent, Richmond Hill, Ontario • L4B 3V4 • Doncrest
- 2 bath
- 2 bed
- 1100 sqft
Mn & -194 Romfield Circuit, Markham, Ontario • L3T 3J1 • Royal Orchard














