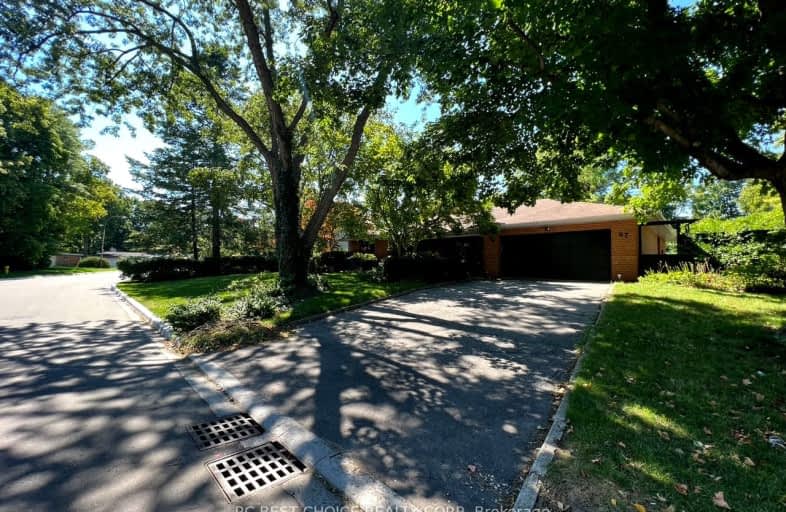Car-Dependent
- Most errands require a car.
Good Transit
- Some errands can be accomplished by public transportation.
Somewhat Bikeable
- Most errands require a car.

Johnsview Village Public School
Elementary: PublicSt Agnes Catholic School
Elementary: CatholicE J Sand Public School
Elementary: PublicBayview Glen Public School
Elementary: PublicLillian Public School
Elementary: PublicHenderson Avenue Public School
Elementary: PublicAvondale Secondary Alternative School
Secondary: PublicDrewry Secondary School
Secondary: PublicSt. Joseph Morrow Park Catholic Secondary School
Secondary: CatholicThornlea Secondary School
Secondary: PublicBrebeuf College School
Secondary: CatholicThornhill Secondary School
Secondary: Public-
Bestview Park
Ontario 1.39km -
Pamona Valley Tennis Club
Markham ON 1.56km -
Ruddington Park
75 Ruddington Dr, Toronto ON 1.74km
-
TD Bank Financial Group
7967 Yonge St, Thornhill ON L3T 2C4 2.69km -
BMO Bank of Montreal
5522 Yonge St (at Tolman St.), Toronto ON M2N 7L3 3.11km -
Finch-Leslie Square
191 Ravel Rd, Toronto ON M2H 1T1 3.19km
- 1 bath
- 2 bed
- 700 sqft
BSMT-125 Holm Crescent, Markham, Ontario • L3T 5J4 • Aileen-Willowbrook














