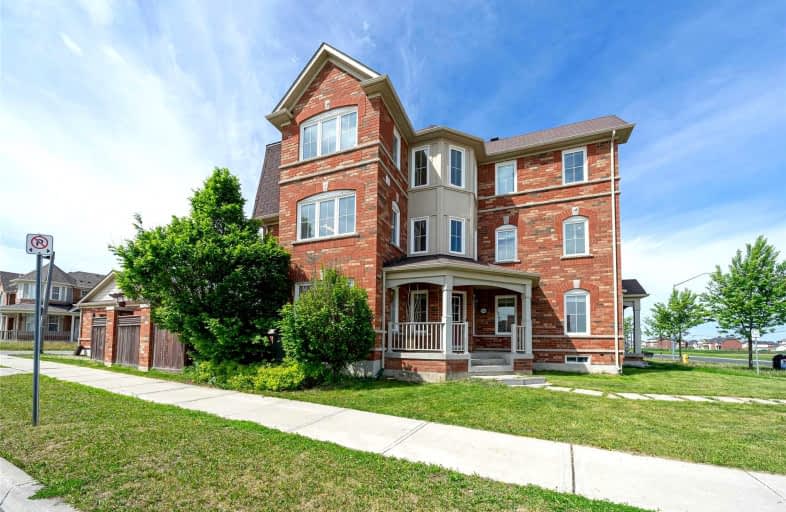
St Kateri Tekakwitha Catholic Elementary School
Elementary: Catholic
2.04 km
Reesor Park Public School
Elementary: Public
2.19 km
Little Rouge Public School
Elementary: Public
0.89 km
Greensborough Public School
Elementary: Public
1.63 km
Cornell Village Public School
Elementary: Public
1.19 km
Black Walnut Public School
Elementary: Public
0.56 km
Bill Hogarth Secondary School
Secondary: Public
0.81 km
Markville Secondary School
Secondary: Public
5.70 km
Middlefield Collegiate Institute
Secondary: Public
6.69 km
St Brother André Catholic High School
Secondary: Catholic
2.82 km
Markham District High School
Secondary: Public
2.93 km
Bur Oak Secondary School
Secondary: Public
4.33 km








