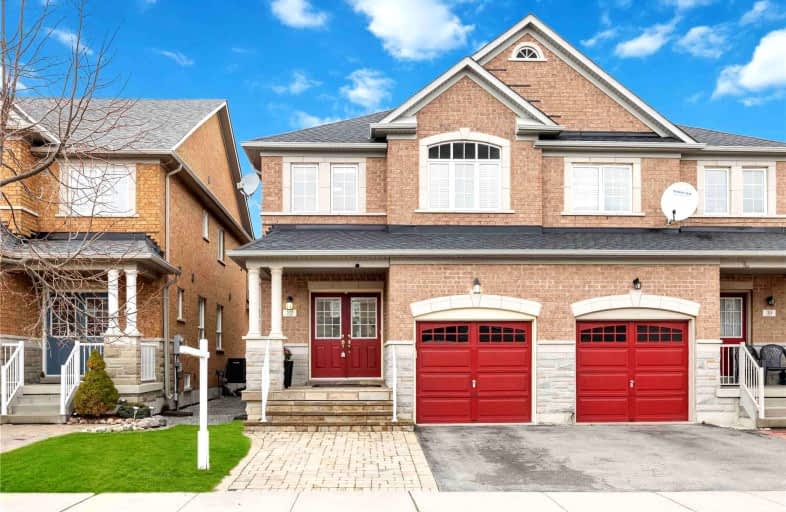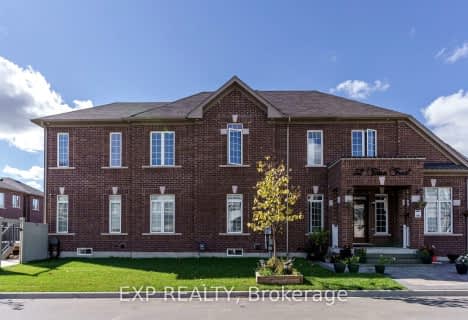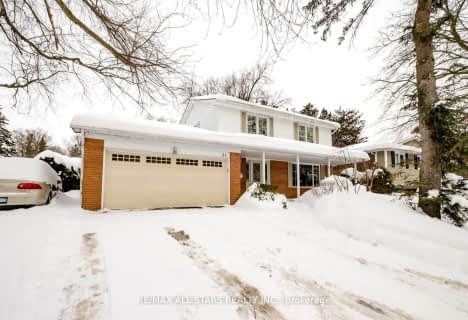Car-Dependent
- Almost all errands require a car.
Some Transit
- Most errands require a car.
Somewhat Bikeable
- Most errands require a car.

William Armstrong Public School
Elementary: PublicBoxwood Public School
Elementary: PublicSir Richard W Scott Catholic Elementary School
Elementary: CatholicLegacy Public School
Elementary: PublicCedarwood Public School
Elementary: PublicDavid Suzuki Public School
Elementary: PublicBill Hogarth Secondary School
Secondary: PublicSt Mother Teresa Catholic Academy Secondary School
Secondary: CatholicLester B Pearson Collegiate Institute
Secondary: PublicMiddlefield Collegiate Institute
Secondary: PublicSt Brother André Catholic High School
Secondary: CatholicMarkham District High School
Secondary: Public-
Kelseys Original Roadhouse
7710 Markham Rd, Markham, ON L3S 3K1 2.7km -
Southside Restaurant and Bar
6061 Hwy 7 E, Markham, ON L3P 3A7 3.17km -
The Duchess of Markham
53 Main Street N, Markham, ON L3P 1X7 3.49km
-
Bodira Cafe and Fine Foods
6899 14th Avenue, Unit 3, Markham, ON L6B 0S2 0.19km -
Starbucks
70 Copper Creek Dr, Unit N, Markham, ON L6B 0P2 0.89km -
Eggs 4 Life
72 Copper Creek Drive, Markham, ON L6B 0P2 0.87km
-
Rexall
90 Copper Creek Drive, Markham, ON L6B 0P2 0.95km -
Supercare Pharmacy
6633 York Regional Road 7, Markham, ON L3P 7P2 2.38km -
Shoppers Drug Mart
6579 Highway 7 E, Markham, ON M5G 1X8 2.5km
-
Fire Wing Station
6899 14th Avenue, Unit 1, Markham, ON L6B 0S2 0.15km -
Fusionbites
6899 14th Ave, Markham, ON L6B 0S2 0.15km -
Bodira Cafe and Fine Foods
6899 14th Avenue, Unit 3, Markham, ON L6B 0S2 0.19km
-
Main Street Markham
132 Robinson Street, Markham, ON L3P 1P2 3.67km -
CF Markville
5000 Highway 7 E, Markham, ON L3R 4M9 5.34km -
Malvern Town Center
31 Tapscott Road, Scarborough, ON M1B 4Y7 6.03km
-
Lucky Convenience & Grocery
6899 14th Avenue, Suite 7, Markham, ON L6B 0S2 0.15km -
Longo's Boxgrove
98 Copper Creek Dr, Markham, ON L6B 0P2 0.98km -
Costco Wholesale
65 Kirkham Drive, Markham, ON L3S 0A9 2.49km
-
LCBO
Big Plaza, 5995 Steeles Avenue E, Toronto, ON M1V 5P7 3.78km -
LCBO
219 Markham Road, Markham, ON L3P 1Y5 4.04km -
LCBO
192 Bullock Drive, Markham, ON L3P 1W2 4.99km
-
Shell
7828 Ninth Line, Markham, ON L6B 1A8 0.66km -
Costco Wholesale
65 Kirkham Drive, Markham, ON L3S 0A9 2.49km -
Petro Canada
7635 Markham Road, Markham, ON L3S 3J9 2.67km
-
Woodside Square Cinemas
1571 Sandhurst Circle, Scarborough, ON M1V 5K2 6.85km -
Cineplex Odeon
785 Milner Avenue, Toronto, ON M1B 3C3 7.12km -
Cineplex Odeon Corporation
785 Milner Avenue, Scarborough, ON M1B 3C3 7.13km
-
Markham Public Library - Cornell
3201 Bur Oak Avenue, Markham, ON L6B 1E3 2.86km -
Markham Public Library
6031 Highway 7, Markham, ON L3P 3A7 3.23km -
Markham Public Library - Aaniin Branch
5665 14th Avenue, Markham, ON L3S 3K5 3.66km
-
Markham Stouffville Hospital
381 Church Street, Markham, ON L3P 7P3 2.79km -
The Scarborough Hospital
3030 Birchmount Road, Scarborough, ON M1W 3W3 9.44km -
Markham Stouffville Urgent Care Centre
110 Copper Creek Drive, Markham, ON L6B 0P9 1.11km
-
Boxgrove Community Park
14th Ave. & Boxgrove By-Pass, Markham ON 0.55km -
White Heaven Park
105 Invergordon Ave, Toronto ON M1S 2Z1 8.42km -
L'Amoreaux Park Dog Off-Leash Area
1785 McNicoll Ave (at Silver Springs Blvd.), Scarborough ON 8.59km
-
Scotiabank
6019 Steeles Ave E, Toronto ON M1V 5P7 3.6km -
BMO Bank of Montreal
5760 Hwy 7, Markham ON L3P 1B4 5.09km -
RBC Royal Bank
5051 Hwy 7 E, Markham ON L3R 1N3 5.34km
- 2 bath
- 4 bed
- 2000 sqft
30 John Dexter Place, Markham, Ontario • L3P 3G1 • Sherwood-Amberglen














