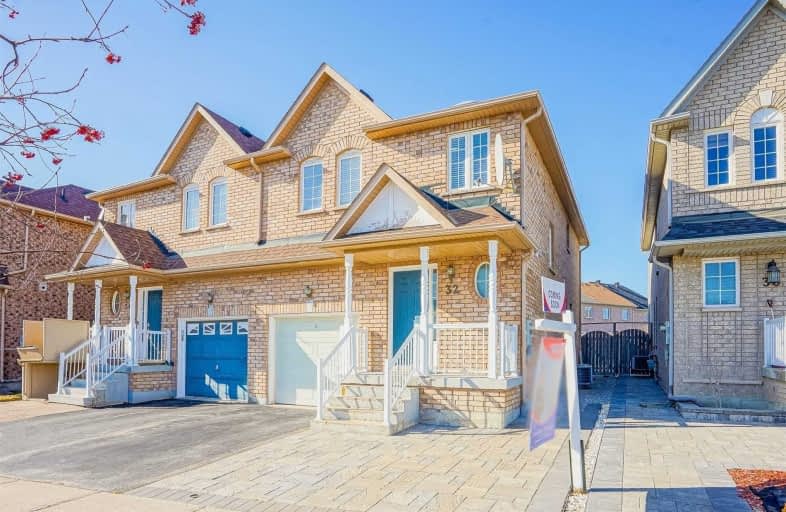Sold on May 01, 2021
Note: Property is not currently for sale or for rent.

-
Type: Semi-Detached
-
Style: 2-Storey
-
Lot Size: 25 x 108 Feet
-
Age: No Data
-
Taxes: $4,592 per year
-
Days on Site: 19 Days
-
Added: Apr 12, 2021 (2 weeks on market)
-
Updated:
-
Last Checked: 2 months ago
-
MLS®#: N5189836
-
Listed By: Re/max atrium home realty, brokerage
High Demand South Unionville 4+1 Bedroom Semi, South Facing, Hardwood Floors, Professional Finished Basement, Freshly Painted. Close To Park, Schools, Supermarket, Ymca, Go Train, Yrt, Future York University, Mall, Great Schools, Top Ranking School Markvill S.S. Unionville Meadows P.S. Open Concept Kitchen With S/S Appliances + Gas Stove+ Backsplash, Centre Island. Family Room With Fireplace And Walk Out To Fenced Deep Yard, Oak Staircase With Skylight.
Extras
S/S Fridge, S/S Stove, Dishwasher, Washer & Dryer(2017), Range Hood, Stove And Range Hood In Basement. All Window Coverings. All Elfs. Furnace(2019), Ac(19), Interlock(18),Hwt(Own) Quick Access To 407, Supermarket And Markville Mall.
Property Details
Facts for 32 Bianca Drive, Markham
Status
Days on Market: 19
Last Status: Sold
Sold Date: May 01, 2021
Closed Date: Jul 21, 2021
Expiry Date: Jul 12, 2021
Sold Price: $1,060,000
Unavailable Date: May 01, 2021
Input Date: Apr 12, 2021
Property
Status: Sale
Property Type: Semi-Detached
Style: 2-Storey
Area: Markham
Community: Village Green-South Unionville
Availability Date: 60/90/Tba
Inside
Bedrooms: 4
Bedrooms Plus: 1
Bathrooms: 4
Kitchens: 1
Kitchens Plus: 1
Rooms: 9
Den/Family Room: Yes
Air Conditioning: Central Air
Fireplace: Yes
Laundry Level: Lower
Central Vacuum: N
Washrooms: 4
Building
Basement: Finished
Heat Type: Forced Air
Heat Source: Gas
Exterior: Brick
Water Supply: Municipal
Special Designation: Unknown
Parking
Driveway: Private
Garage Spaces: 1
Garage Type: Built-In
Covered Parking Spaces: 2
Total Parking Spaces: 3
Fees
Tax Year: 2020
Tax Legal Description: Pt Lt 86 Pl 65M3397, Pt 2 65R24854
Taxes: $4,592
Highlights
Feature: Park
Feature: School
Land
Cross Street: Kennedy / Hwy 7
Municipality District: Markham
Fronting On: North
Pool: None
Sewer: Sewers
Lot Depth: 108 Feet
Lot Frontage: 25 Feet
Additional Media
- Virtual Tour: http://uniquevtour.com/vtour/32-bianca-dr-unionville-on
Rooms
Room details for 32 Bianca Drive, Markham
| Type | Dimensions | Description |
|---|---|---|
| Living Main | 3.05 x 5.80 | Hardwood Floor, Combined W/Dining, Open Concept |
| Dining Main | 3.05 x 5.80 | Hardwood Floor, Combined W/Living, Open Concept |
| Kitchen Main | 2.75 x 3.20 | Ceramic Floor, Backsplash, Stainless Steel Appl |
| Breakfast Main | 2.45 x 2.75 | Ceramic Floor, Open Concept, O/Looks Family |
| Family Main | 3.35 x 4.00 | Hardwood Floor, Fireplace, W/O To Yard |
| Master 2nd | 3.96 x 5.35 | Laminate, 4 Pc Ensuite, W/I Closet |
| 2nd Br 2nd | 2.80 x 4.58 | Laminate, Large Closet, O/Looks Park |
| 3rd Br 2nd | 2.80 x 4.57 | Laminate, Large Closet, O/Looks Park |
| 4th Br 2nd | 2.45 x 2.55 | Laminate, Closet, O/Looks Backyard |
| Rec Bsmt | 3.96 x 5.50 | Laminate, Open Concept, Pot Lights |
| Br Bsmt | 2.75 x 2.75 | Laminate, Window, Large Closet |
| Kitchen Bsmt | 2.15 x 3.96 | Ceramic Floor, Pantry, Separate Rm |
| XXXXXXXX | XXX XX, XXXX |
XXXX XXX XXXX |
$X,XXX,XXX |
| XXX XX, XXXX |
XXXXXX XXX XXXX |
$XXX,XXX | |
| XXXXXXXX | XXX XX, XXXX |
XXXXXXX XXX XXXX |
|
| XXX XX, XXXX |
XXXXXX XXX XXXX |
$XXX,XXX | |
| XXXXXXXX | XXX XX, XXXX |
XXXXXXX XXX XXXX |
|
| XXX XX, XXXX |
XXXXXX XXX XXXX |
$X,XXX,XXX | |
| XXXXXXXX | XXX XX, XXXX |
XXXX XXX XXXX |
$XXX,XXX |
| XXX XX, XXXX |
XXXXXX XXX XXXX |
$XXX,XXX | |
| XXXXXXXX | XXX XX, XXXX |
XXXXXXX XXX XXXX |
|
| XXX XX, XXXX |
XXXXXX XXX XXXX |
$XXX,XXX |
| XXXXXXXX XXXX | XXX XX, XXXX | $1,060,000 XXX XXXX |
| XXXXXXXX XXXXXX | XXX XX, XXXX | $899,000 XXX XXXX |
| XXXXXXXX XXXXXXX | XXX XX, XXXX | XXX XXXX |
| XXXXXXXX XXXXXX | XXX XX, XXXX | $899,000 XXX XXXX |
| XXXXXXXX XXXXXXX | XXX XX, XXXX | XXX XXXX |
| XXXXXXXX XXXXXX | XXX XX, XXXX | $1,168,000 XXX XXXX |
| XXXXXXXX XXXX | XXX XX, XXXX | $844,000 XXX XXXX |
| XXXXXXXX XXXXXX | XXX XX, XXXX | $849,000 XXX XXXX |
| XXXXXXXX XXXXXXX | XXX XX, XXXX | XXX XXXX |
| XXXXXXXX XXXXXX | XXX XX, XXXX | $879,000 XXX XXXX |

Roy H Crosby Public School
Elementary: PublicSt Francis Xavier Catholic Elementary School
Elementary: CatholicSt Patrick Catholic Elementary School
Elementary: CatholicCoppard Glen Public School
Elementary: PublicUnionville Meadows Public School
Elementary: PublicRandall Public School
Elementary: PublicMilliken Mills High School
Secondary: PublicFather Michael McGivney Catholic Academy High School
Secondary: CatholicMarkville Secondary School
Secondary: PublicMiddlefield Collegiate Institute
Secondary: PublicBill Crothers Secondary School
Secondary: PublicPierre Elliott Trudeau High School
Secondary: Public- 2 bath
- 4 bed
1 Station Street, Markham, Ontario • L3P 1Z5 • Old Markham Village



