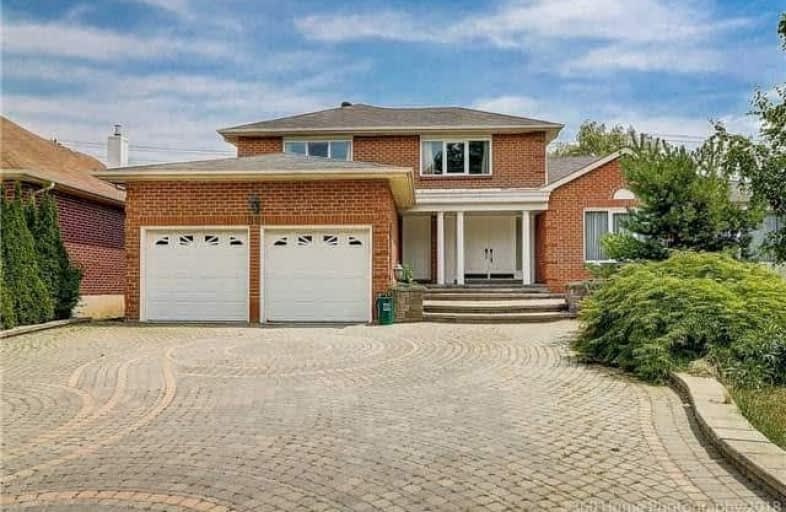Sold on Nov 27, 2018
Note: Property is not currently for sale or for rent.

-
Type: Detached
-
Style: 2-Storey
-
Lot Size: 74.8 x 148 Feet
-
Age: No Data
-
Taxes: $7,299 per year
-
Days on Site: 23 Days
-
Added: Nov 04, 2018 (3 weeks on market)
-
Updated:
-
Last Checked: 2 months ago
-
MLS®#: N4294696
-
Listed By: Real one realty inc., brokerage
Locations!! Well Kept 5 Bdrm Spectacular Home In High Demand Warden/16th Community! 78' * 148' Lot! Huge Interlock Drw. Two Lgr Living/Dining Rms. Kitchen Is Open To Spacs Breakfast Area. Cozy Solarium Rm W/T Bay & Over Looking Backyard. Main Flr Laundry W/To Garage. Spacious Bdrms & Fenced Rear Yard. Huge Finished Bsmt W/T Two Full Apartment. $$$rental Income! Close To Great Schools(Unionville H/S, Coledale P/S), 407, Transit, Town Of Markham&All Amenities!
Extras
All Elf's, S/S Fridge, Stove, Built-In Dishwasher, 2 W/D, All Window Coverings. Buyer And Buyer's Agent Verify All Measurements. Sellers Do Not Warrant The Bsmt Retrofit Status.Buyer/Buyer's Agent To Verify All Measurements & Taxes.
Property Details
Facts for 32 Kerrigan Crescent, Markham
Status
Days on Market: 23
Last Status: Sold
Sold Date: Nov 27, 2018
Closed Date: Feb 28, 2019
Expiry Date: Feb 05, 2019
Sold Price: $1,555,000
Unavailable Date: Nov 27, 2018
Input Date: Nov 04, 2018
Property
Status: Sale
Property Type: Detached
Style: 2-Storey
Area: Markham
Community: Unionville
Availability Date: Imm/Tba
Inside
Bedrooms: 5
Bathrooms: 7
Kitchens: 1
Kitchens Plus: 2
Rooms: 12
Den/Family Room: Yes
Air Conditioning: Central Air
Fireplace: Yes
Washrooms: 7
Building
Basement: Apartment
Basement 2: Finished
Heat Type: Forced Air
Heat Source: Gas
Exterior: Alum Siding
Exterior: Brick
Water Supply: Municipal
Special Designation: Unknown
Parking
Driveway: Pvt Double
Garage Spaces: 2
Garage Type: Attached
Covered Parking Spaces: 2
Fees
Tax Year: 2017
Tax Legal Description: Plan 65 M2249 Lot14
Taxes: $7,299
Land
Cross Street: Warden/16th Ave
Municipality District: Markham
Fronting On: East
Pool: None
Sewer: Sewers
Lot Depth: 148 Feet
Lot Frontage: 74.8 Feet
Additional Media
- Virtual Tour: https://www.360homephoto.com/z871202/
Rooms
Room details for 32 Kerrigan Crescent, Markham
| Type | Dimensions | Description |
|---|---|---|
| Living Ground | 3.69 x 5.15 | Cathedral Ceiling, Ceramic Floor, W/O To Sundeck |
| Dining Ground | 3.84 x 4.30 | Bay Window, Ceramic Floor, B/I Closet |
| Family Ground | 3.78 x 5.67 | Sunken Room, Fireplace, Ceramic Floor |
| Solarium Ground | 3.32 x 3.42 | Open Concept, W/O To Yard, East View |
| Kitchen Ground | 3.29 x 4.39 | Family Size Kitche, Centre Island, Granite Counter |
| Breakfast Ground | 2.43 x 3.35 | Combined W/Solariu, Breakfast Area, Ceramic Floor |
| Master Ground | 4.26 x 6.95 | Ensuite Bath, Hardwood Floor, 5 Pc Bath |
| Br 2nd | 4.11 x 4.66 | Large Closet, Hardwood Floor, Granite Sink |
| Br 2nd | 3.35 x 4.24 | Large Closet, Hardwood Floor, 4 Pc Bath |
| Br 2nd | 3.38 x 4.18 | Large Closet, Hardwood Floor, 3 Pc Ensuite |
| Br 2nd | 3.15 x 4.52 | Large Closet, Hardwood Floor, East View |
| XXXXXXXX | XXX XX, XXXX |
XXXX XXX XXXX |
$X,XXX,XXX |
| XXX XX, XXXX |
XXXXXX XXX XXXX |
$X,XXX,XXX | |
| XXXXXXXX | XXX XX, XXXX |
XXXXXXXX XXX XXXX |
|
| XXX XX, XXXX |
XXXXXX XXX XXXX |
$X,XXX,XXX |
| XXXXXXXX XXXX | XXX XX, XXXX | $1,555,000 XXX XXXX |
| XXXXXXXX XXXXXX | XXX XX, XXXX | $1,388,000 XXX XXXX |
| XXXXXXXX XXXXXXXX | XXX XX, XXXX | XXX XXXX |
| XXXXXXXX XXXXXX | XXX XX, XXXX | $1,799,000 XXX XXXX |

St John XXIII Catholic Elementary School
Elementary: CatholicSt Monica Catholic Elementary School
Elementary: CatholicButtonville Public School
Elementary: PublicColedale Public School
Elementary: PublicWilliam Berczy Public School
Elementary: PublicSt Justin Martyr Catholic Elementary School
Elementary: CatholicMilliken Mills High School
Secondary: PublicSt Augustine Catholic High School
Secondary: CatholicMarkville Secondary School
Secondary: PublicBill Crothers Secondary School
Secondary: PublicUnionville High School
Secondary: PublicPierre Elliott Trudeau High School
Secondary: Public- 3 bath
- 5 bed
- 2000 sqft
80 Main Street, Markham, Ontario • L3R 2E7 • Unionville



