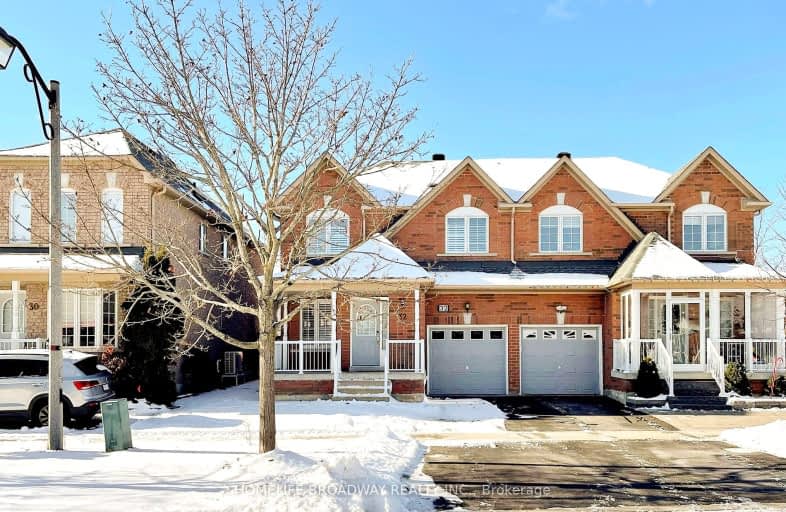Car-Dependent
- Most errands require a car.
Good Transit
- Some errands can be accomplished by public transportation.
Somewhat Bikeable
- Most errands require a car.

Roy H Crosby Public School
Elementary: PublicSt Francis Xavier Catholic Elementary School
Elementary: CatholicSt Patrick Catholic Elementary School
Elementary: CatholicCoppard Glen Public School
Elementary: PublicUnionville Meadows Public School
Elementary: PublicRandall Public School
Elementary: PublicMilliken Mills High School
Secondary: PublicFather Michael McGivney Catholic Academy High School
Secondary: CatholicMarkville Secondary School
Secondary: PublicMiddlefield Collegiate Institute
Secondary: PublicBill Crothers Secondary School
Secondary: PublicPierre Elliott Trudeau High School
Secondary: Public-
Monarch Park
Ontario 2.53km -
Toogood Pond
Carlton Rd (near Main St.), Unionville ON L3R 4J8 2.57km -
Goldhawk Park
295 Alton Towers Cir, Scarborough ON M1V 4P1 3.73km
-
BMO Bank of Montreal
6023 Steeles Ave E (at Markham Rd.), Scarborough ON M1V 5P7 3.72km -
Localcoin Bitcoin ATM - Michael's Convenience
7080 Warden Ave, Markham ON L3R 5Y2 4.84km -
RBC Royal Bank
60 Copper Creek Dr, Markham ON L6B 0P2 4.84km
- 3 bath
- 3 bed
- 1500 sqft
88 Stather Crescent, Markham, Ontario • L3S 2X4 • Milliken Mills East
- 3 bath
- 4 bed
- 2000 sqft
308 Caboto Trail, Markham, Ontario • L3R 4R1 • Village Green-South Unionville
- 2 bath
- 3 bed
- 700 sqft
18 King Richard Court North, Markham, Ontario • L3P 1M1 • Bullock
- 3 bath
- 3 bed
- 1500 sqft
48 Rembrandt Drive, Markham, Ontario • L3R 4X3 • Village Green-South Unionville














