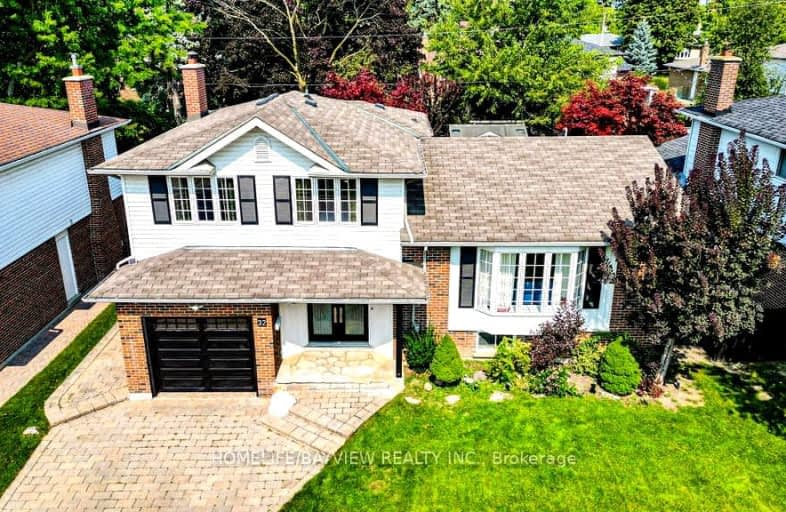Somewhat Walkable
- Some errands can be accomplished on foot.
Good Transit
- Some errands can be accomplished by public transportation.
Bikeable
- Some errands can be accomplished on bike.

Stornoway Crescent Public School
Elementary: PublicSt Anthony Catholic Elementary School
Elementary: CatholicE J Sand Public School
Elementary: PublicWoodland Public School
Elementary: PublicThornhill Public School
Elementary: PublicBaythorn Public School
Elementary: PublicThornlea Secondary School
Secondary: PublicNewtonbrook Secondary School
Secondary: PublicBrebeuf College School
Secondary: CatholicLangstaff Secondary School
Secondary: PublicThornhill Secondary School
Secondary: PublicWestmount Collegiate Institute
Secondary: Public-
Pamona Valley Tennis Club
Markham ON 1.25km -
Rosedale North Park
350 Atkinson Ave, Vaughan ON 2.18km -
Goulding Park
North York ON 3.71km
-
TD Bank Financial Group
100 Steeles Ave W (Hilda), Thornhill ON L4J 7Y1 3.01km -
CIBC
300 W Beaver Creek Rd (at Highway 7), Richmond Hill ON L4B 3B1 3.46km -
TD Bank Financial Group
1054 Centre St (at New Westminster Dr), Thornhill ON L4J 3M8 3.62km
- 3 bath
- 3 bed
- 2500 sqft
126 Spruce Avenue, Richmond Hill, Ontario • L4C 6W1 • South Richvale
- 5 bath
- 5 bed
- 3500 sqft
154 Blackmore Avenue, Richmond Hill, Ontario • L4B 3Z2 • Doncrest














