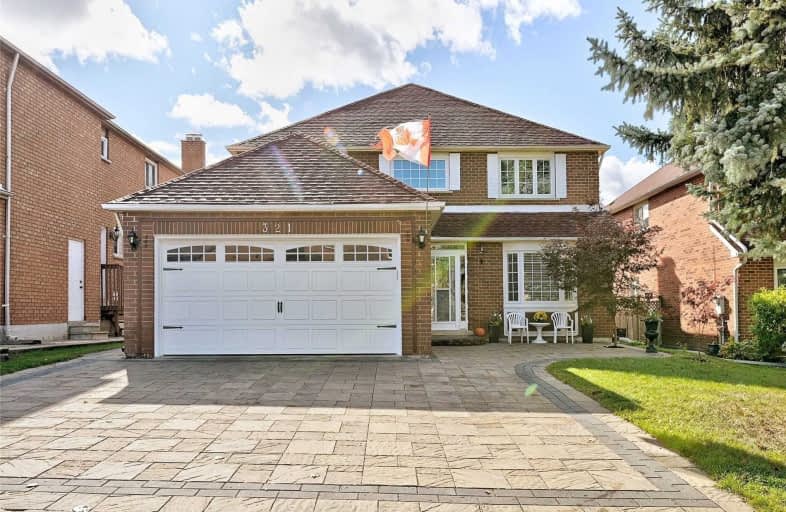
St Matthew Catholic Elementary School
Elementary: Catholic
0.98 km
Unionville Public School
Elementary: Public
1.46 km
Fred Varley Public School
Elementary: Public
1.43 km
Central Park Public School
Elementary: Public
0.49 km
Beckett Farm Public School
Elementary: Public
0.97 km
Stonebridge Public School
Elementary: Public
1.05 km
Father Michael McGivney Catholic Academy High School
Secondary: Catholic
3.86 km
Markville Secondary School
Secondary: Public
0.83 km
St Brother André Catholic High School
Secondary: Catholic
3.38 km
Bill Crothers Secondary School
Secondary: Public
2.75 km
Bur Oak Secondary School
Secondary: Public
2.34 km
Pierre Elliott Trudeau High School
Secondary: Public
1.53 km














