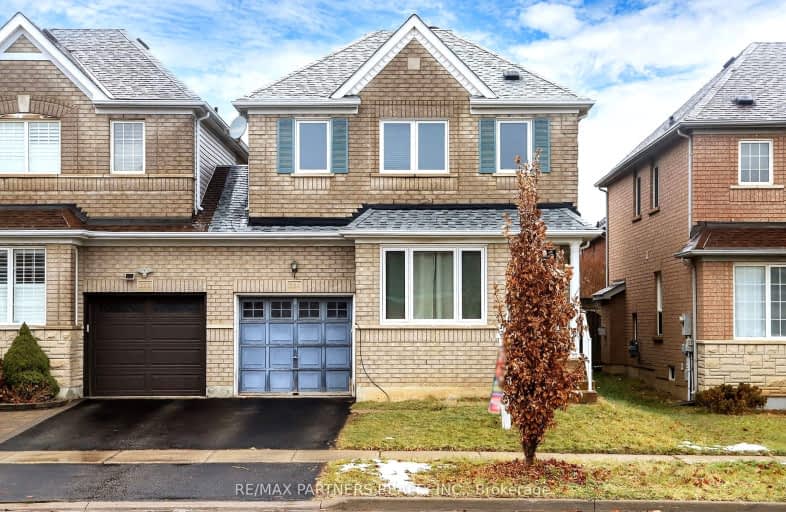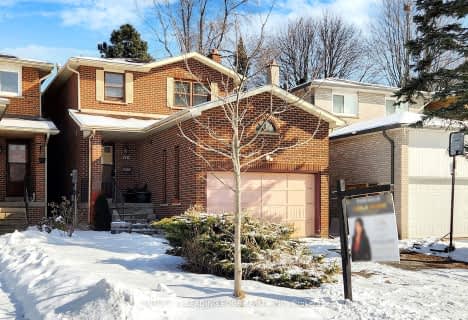Car-Dependent
- Most errands require a car.
33
/100
Good Transit
- Some errands can be accomplished by public transportation.
50
/100
Bikeable
- Some errands can be accomplished on bike.
61
/100

Fred Varley Public School
Elementary: Public
1.42 km
All Saints Catholic Elementary School
Elementary: Catholic
0.53 km
Beckett Farm Public School
Elementary: Public
1.69 km
John McCrae Public School
Elementary: Public
1.20 km
Castlemore Elementary Public School
Elementary: Public
0.20 km
Stonebridge Public School
Elementary: Public
0.88 km
Markville Secondary School
Secondary: Public
2.47 km
St Brother André Catholic High School
Secondary: Catholic
3.42 km
Bill Crothers Secondary School
Secondary: Public
4.45 km
Unionville High School
Secondary: Public
5.21 km
Bur Oak Secondary School
Secondary: Public
1.81 km
Pierre Elliott Trudeau High School
Secondary: Public
1.30 km
-
Monarch Park
Ontario 2.5km -
Milne Dam Conservation Park
Hwy 407 (btwn McCowan & Markham Rd.), Markham ON L3P 1G6 4.4km -
Reesor Park
ON 4.73km
-
RBC Royal Bank
9428 Markham Rd (at Edward Jeffreys Ave.), Markham ON L6E 0N1 2.93km -
TD Bank Financial Group
4630 Hwy 7 (at Kennedy Rd.), Unionville ON L3R 1M5 3.89km -
RBC Royal Bank
4261 Hwy 7 E (at Village Pkwy.), Markham ON L3R 9W6 4.83km










