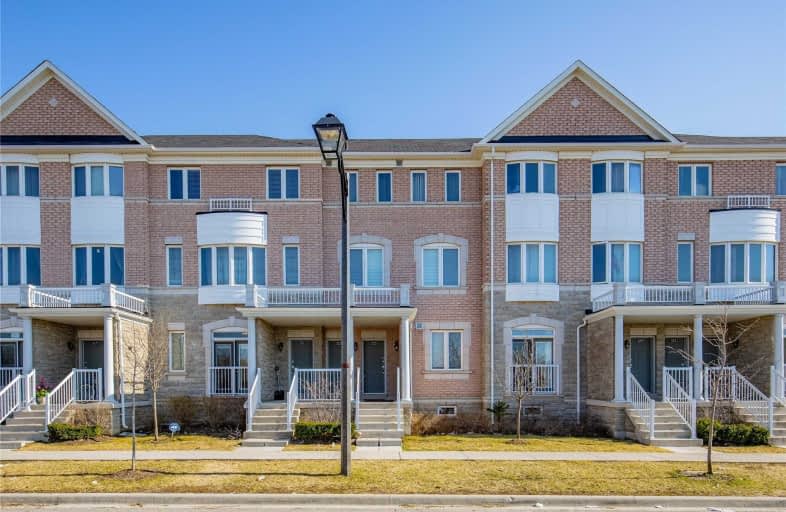
St Benedict Catholic Elementary School
Elementary: Catholic
1.05 km
Port Royal Public School
Elementary: Public
1.18 km
Milliken Mills Public School
Elementary: Public
1.21 km
Highgate Public School
Elementary: Public
0.98 km
Kennedy Public School
Elementary: Public
1.22 km
Aldergrove Public School
Elementary: Public
0.65 km
Msgr Fraser College (Midland North)
Secondary: Catholic
2.51 km
L'Amoreaux Collegiate Institute
Secondary: Public
3.16 km
Milliken Mills High School
Secondary: Public
0.96 km
Dr Norman Bethune Collegiate Institute
Secondary: Public
2.29 km
Mary Ward Catholic Secondary School
Secondary: Catholic
1.75 km
Bill Crothers Secondary School
Secondary: Public
3.29 km



