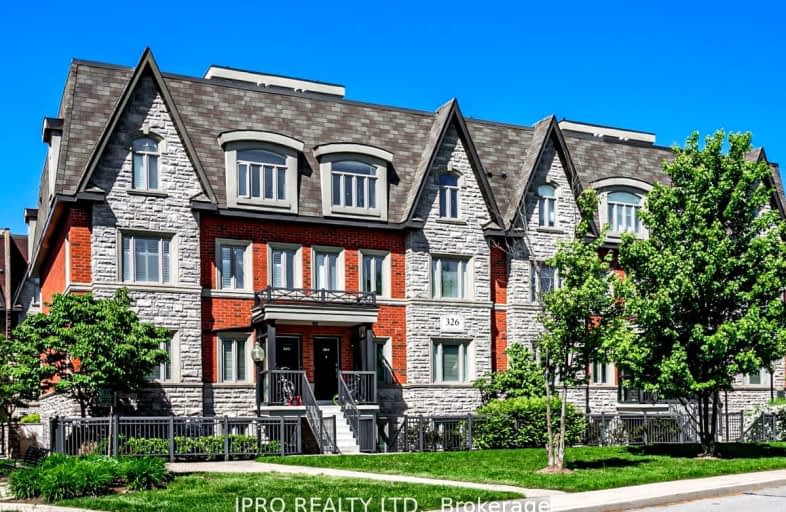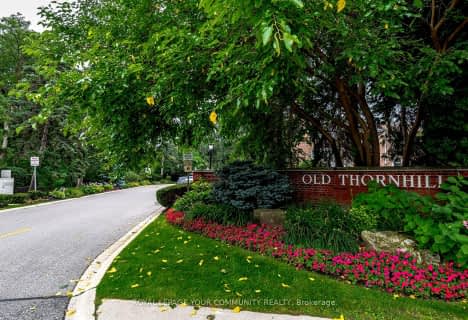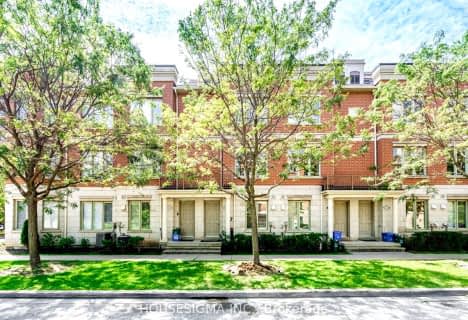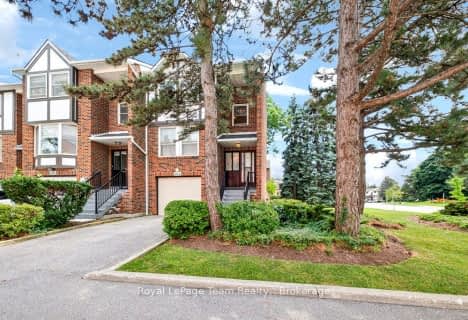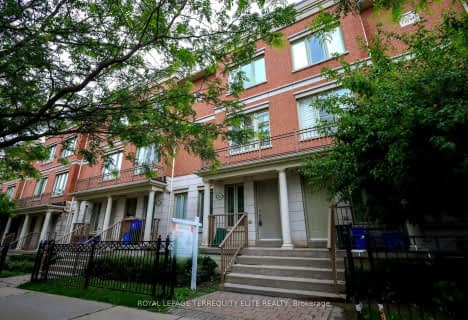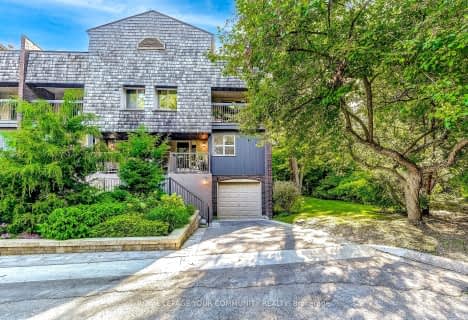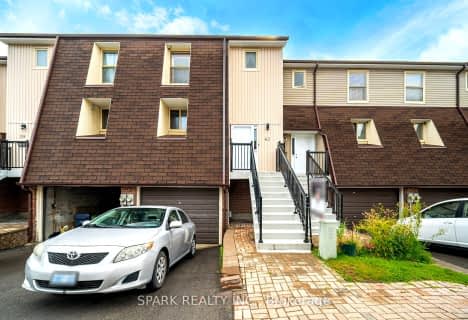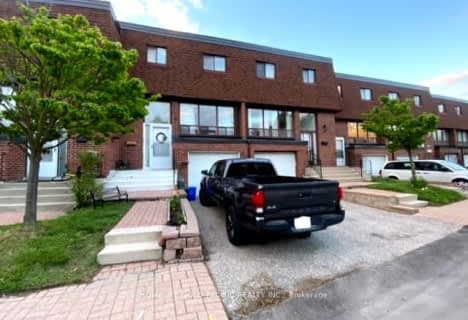Car-Dependent
- Most errands require a car.
Some Transit
- Most errands require a car.
Bikeable
- Some errands can be accomplished on bike.

Stornoway Crescent Public School
Elementary: PublicSt Rene Goupil-St Luke Catholic Elementary School
Elementary: CatholicJohnsview Village Public School
Elementary: PublicBayview Fairways Public School
Elementary: PublicWillowbrook Public School
Elementary: PublicBayview Glen Public School
Elementary: PublicSt. Joseph Morrow Park Catholic Secondary School
Secondary: CatholicThornlea Secondary School
Secondary: PublicA Y Jackson Secondary School
Secondary: PublicBrebeuf College School
Secondary: CatholicThornhill Secondary School
Secondary: PublicSt Robert Catholic High School
Secondary: Catholic-
Ferrovia Ristorante
7355 Bayview Avenue, Thornhill, ON L3T 5Z2 0.74km -
Carbon Bar & Grill
126-4 Clark Avenue E, Markham, ON L3T 1S9 1.69km -
Thornhill Pub
7756 Yonge St, Vaughan, ON L4J 1W3 2.41km
-
Java Joes
298 John Street, Thornhill, ON L3T 6M8 0.26km -
Coffee Time
385 John St, Toronto, ON L3T 5W5 0.49km -
Ramonas Cafe
7355 Bayview Avenue, Unit 1B, Thornhill, ON L3T 5Z2 0.79km
-
Shoppers Drug Mart
298 John Street, Thornhill, ON L3T 6M8 0.26km -
Shoppers Drug Mart
1515 Steeles Avenue E, Toronto, ON M2M 3Y7 1.72km -
Austin Pharmacy
350 Highway 7 E, Richmond Hill, ON L4B 3N2 2.39km
-
Java Joes
298 John Street, Thornhill, ON L3T 6M8 0.26km -
Subway
300 John Street, Unit 139, Markham, ON L3T 5W4 0.27km -
Pars Foods
365 John St, Thornhill, ON L3T 5W5 0.37km
-
Thornhill Square Shopping Centre
300 John Street, Thornhill, ON L3T 5W4 0.31km -
Shops On Yonge
7181 Yonge Street, Markham, ON L3T 0C7 2.74km -
World Shops
7299 Yonge St, Markham, ON L3T 0C5 2.76km
-
Food Basics
300 John Street, Thornhill, ON L3T 5W4 0.25km -
Pars Foods
365 John St, Thornhill, ON L3T 5W5 0.37km -
Longo's
7355 Avenue Bayview, Thornhill, ON L3T 5Z2 0.74km
-
LCBO
1565 Steeles Ave E, North York, ON M2M 2Z1 1.78km -
LCBO
8783 Yonge Street, Richmond Hill, ON L4C 6Z1 3.76km -
The Beer Store
8825 Yonge Street, Richmond Hill, ON L4C 6Z1 3.84km
-
Birkshire Automobiles
73 Green Lane, Thornhill, ON L3T 6K6 0.25km -
Circle K
1505 Steeles Avenue E, Toronto, ON M2M 3Y7 1.76km -
Go Tire
Thornhill, ON L3T 2G9 2.04km
-
York Cinemas
115 York Blvd, Richmond Hill, ON L4B 3B4 3.31km -
SilverCity Richmond Hill
8725 Yonge Street, Richmond Hill, ON L4C 6Z1 3.46km -
Famous Players
8725 Yonge Street, Richmond Hill, ON L4C 6Z1 3.46km
-
Markham Public Library - Thornhill Community Centre Branch
7755 Bayview Ave, Markham, ON L3T 7N3 0.41km -
Thornhill Village Library
10 Colborne St, Markham, ON L3T 1Z6 2.33km -
Hillcrest Library
5801 Leslie Street, Toronto, ON M2H 1J8 3.27km
-
Shouldice Hospital
7750 Bayview Avenue, Thornhill, ON L3T 4A3 0.79km -
North York General Hospital
4001 Leslie Street, North York, ON M2K 1E1 6.12km -
Canadian Medicalert Foundation
2005 Sheppard Avenue E, North York, ON M2J 5B4 6.79km
-
Green Lane Park
16 Thorne Lane, Markham ON L3T 5K5 0.89km -
Bayview Glen Park
Markham ON 0.94km -
David Hamilton Park
124 Blackmore Ave (near Valleymede Drive), Richmond Hill ON L4B 2B1 3.82km
-
RBC Royal Bank
8 Green Lane, Markham ON L3T 7P7 0.49km -
Scotiabank
7681 Yonge St (John Street), Thornhill ON L3T 2C3 2.35km -
TD Bank Financial Group
7967 Yonge St, Thornhill ON L3T 2C4 2.44km
- 2 bath
- 3 bed
- 1200 sqft
41-40 Yellow Birch Way, Toronto, Ontario • M2H 2T3 • Hillcrest Village
- 3 bath
- 3 bed
- 1200 sqft
266-318 John Street, Markham, Ontario • L3T 0B1 • Aileen-Willowbrook
- 3 bath
- 3 bed
- 1400 sqft
340-4005 Don Mills Road, Toronto, Ontario • M2H 3J9 • Hillcrest Village
- 2 bath
- 2 bed
- 900 sqft
176-312 John Street, Markham, Ontario • L3T 0A7 • Aileen-Willowbrook
- 2 bath
- 3 bed
- 1400 sqft
04-1660 John Street, Markham, Ontario • L3T 1Y9 • Bayview Fairway-Bayview Country Club Estates
- 2 bath
- 3 bed
- 1400 sqft
04-78 Castlebury Crescent, Toronto, Ontario • M2H 1W8 • Bayview Woods-Steeles
- 2 bath
- 3 bed
- 1200 sqft
34 Water Wheel Way, Toronto, Ontario • M2H 3E4 • Hillcrest Village
- 2 bath
- 2 bed
- 900 sqft
196-314 John Street, Markham, Ontario • L3T 0A7 • Aileen-Willowbrook
