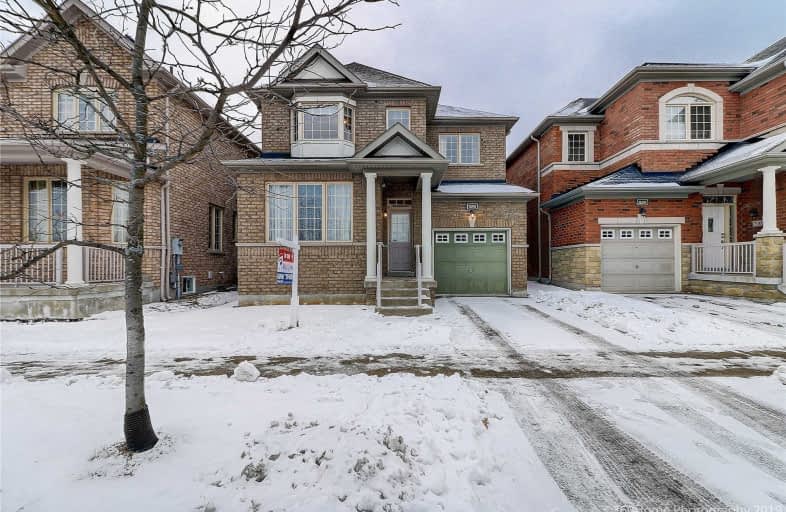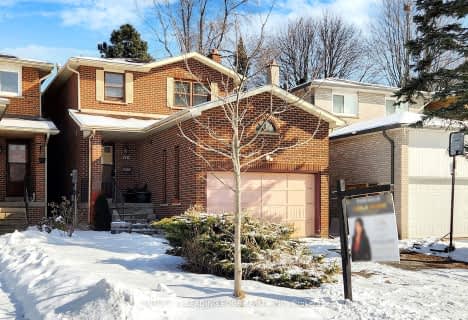
Fred Varley Public School
Elementary: Public
1.32 km
All Saints Catholic Elementary School
Elementary: Catholic
0.74 km
San Lorenzo Ruiz Catholic Elementary School
Elementary: Catholic
1.32 km
John McCrae Public School
Elementary: Public
0.98 km
Castlemore Elementary Public School
Elementary: Public
0.40 km
Stonebridge Public School
Elementary: Public
0.91 km
Markville Secondary School
Secondary: Public
2.49 km
St Brother André Catholic High School
Secondary: Catholic
3.25 km
Bill Crothers Secondary School
Secondary: Public
4.58 km
Markham District High School
Secondary: Public
4.36 km
Bur Oak Secondary School
Secondary: Public
1.62 km
Pierre Elliott Trudeau High School
Secondary: Public
1.51 km











