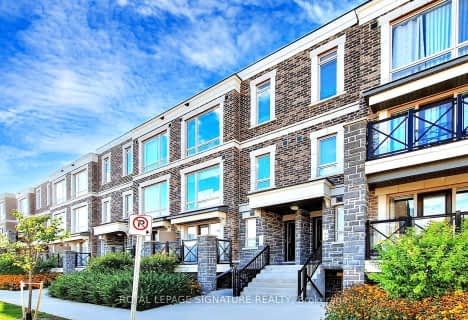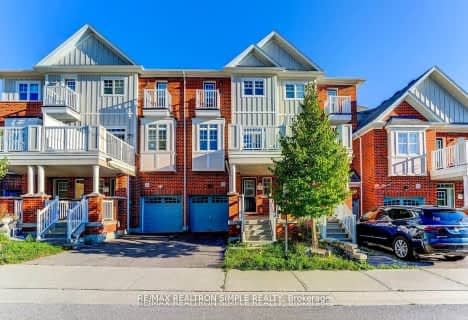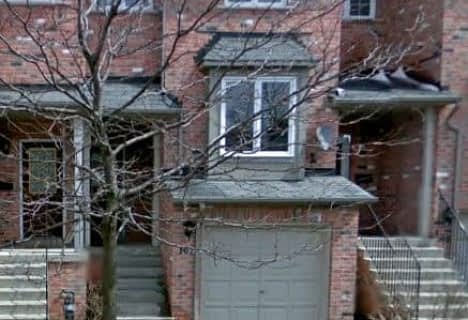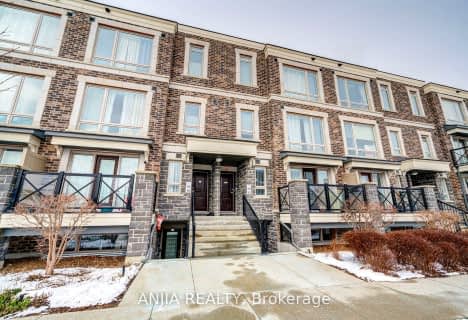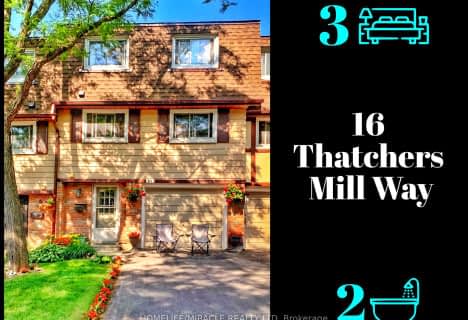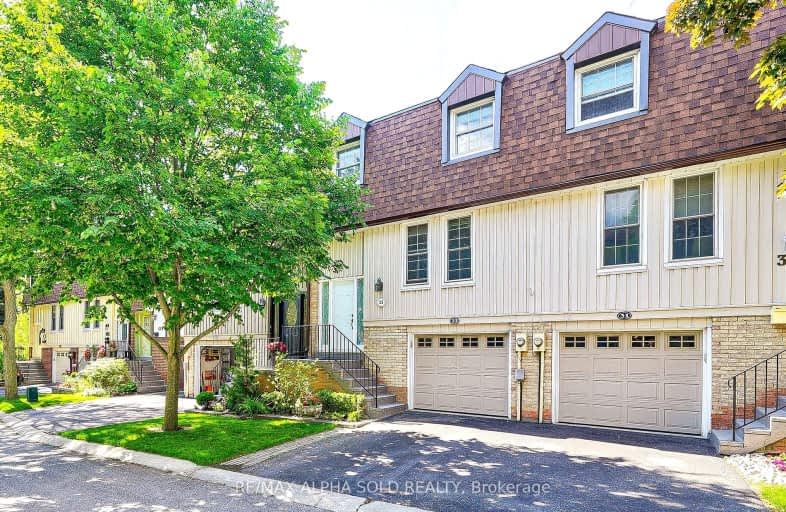
Somewhat Walkable
- Some errands can be accomplished on foot.
Good Transit
- Some errands can be accomplished by public transportation.
Somewhat Bikeable
- Most errands require a car.

William Armstrong Public School
Elementary: PublicE T Crowle Public School
Elementary: PublicSt Kateri Tekakwitha Catholic Elementary School
Elementary: CatholicFranklin Street Public School
Elementary: PublicSt Joseph Catholic Elementary School
Elementary: CatholicReesor Park Public School
Elementary: PublicBill Hogarth Secondary School
Secondary: PublicMarkville Secondary School
Secondary: PublicMiddlefield Collegiate Institute
Secondary: PublicSt Brother André Catholic High School
Secondary: CatholicMarkham District High School
Secondary: PublicBur Oak Secondary School
Secondary: Public-
Boxgrove Community Park
14th Ave. & Boxgrove By-Pass, Markham ON 2.86km -
Centennial Park
330 Bullock Dr, Ontario 3.06km -
Toogood Pond
Carlton Rd (near Main St.), Unionville ON L3R 4J8 4.99km
-
RBC Royal Bank
5051 Hwy 7 E, Markham ON L3R 1N3 3.33km -
RBC Royal Bank
9428 Markham Rd (at Edward Jeffreys Ave.), Markham ON L6E 0N1 3.41km -
TD Bank Financial Group
9970 Kennedy Rd, Markham ON L6C 0M4 5.52km
- 3 bath
- 4 bed
- 1400 sqft
04-116 Wales Avenue, Markham, Ontario • L3P 3K2 • Old Markham Village


