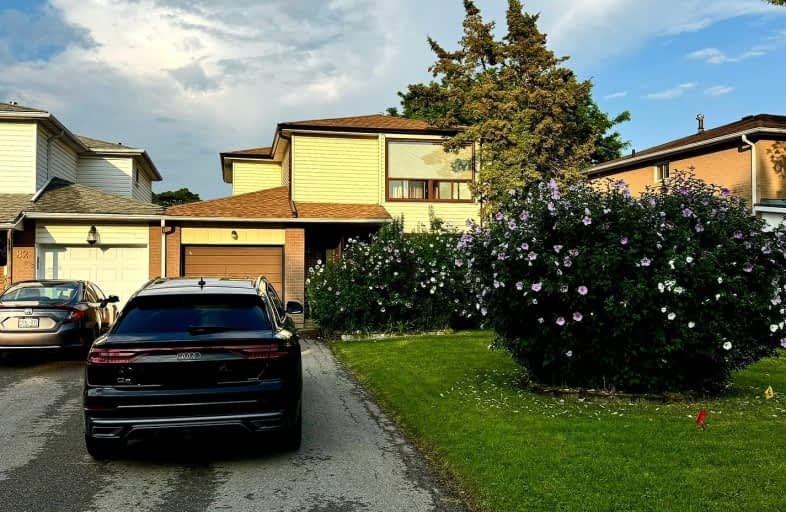Somewhat Walkable
- Some errands can be accomplished on foot.
61
/100
Good Transit
- Some errands can be accomplished by public transportation.
60
/100
Bikeable
- Some errands can be accomplished on bike.
51
/100

Georges Vanier Catholic School
Elementary: Catholic
0.60 km
Grenoble Public School
Elementary: Public
0.86 km
St Jean Brebeuf Separate School
Elementary: Catholic
0.70 km
Goldcrest Public School
Elementary: Public
0.33 km
Folkstone Public School
Elementary: Public
0.84 km
Greenbriar Senior Public School
Elementary: Public
0.62 km
Judith Nyman Secondary School
Secondary: Public
1.14 km
Holy Name of Mary Secondary School
Secondary: Catholic
0.34 km
Chinguacousy Secondary School
Secondary: Public
1.18 km
Bramalea Secondary School
Secondary: Public
1.85 km
North Park Secondary School
Secondary: Public
2.78 km
St Thomas Aquinas Secondary School
Secondary: Catholic
1.03 km
-
Boyd Conservation Area
8739 Islington Ave, Vaughan ON L4L 0J5 12.49km -
Cruickshank Park
Lawrence Ave W (Little Avenue), Toronto ON 15.82km -
Mississauga Valley Park
1275 Mississauga Valley Blvd, Mississauga ON L5A 3R8 16.85km
-
Scotiabank
10645 Bramalea Rd (Sandalwood), Brampton ON L6R 3P4 4.47km -
TD Canada Trust ATM
10655 Bramalea Rd, Brampton ON L6R 3P4 4.53km -
CIBC
380 Bovaird Dr E, Brampton ON L6Z 2S6 5.34km














