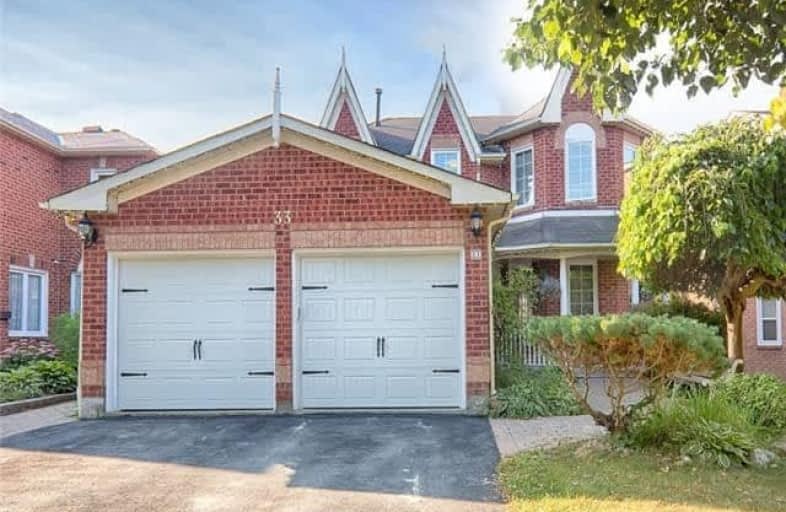
Ashton Meadows Public School
Elementary: Public
0.63 km
ÉÉC Sainte-Marguerite-Bourgeoys-Markham
Elementary: Catholic
0.63 km
St Monica Catholic Elementary School
Elementary: Catholic
0.64 km
Buttonville Public School
Elementary: Public
0.46 km
Coledale Public School
Elementary: Public
0.97 km
St Justin Martyr Catholic Elementary School
Elementary: Catholic
0.88 km
St Augustine Catholic High School
Secondary: Catholic
0.75 km
Richmond Green Secondary School
Secondary: Public
5.19 km
Bill Crothers Secondary School
Secondary: Public
3.73 km
St Robert Catholic High School
Secondary: Catholic
4.32 km
Unionville High School
Secondary: Public
1.80 km
Pierre Elliott Trudeau High School
Secondary: Public
4.03 km




